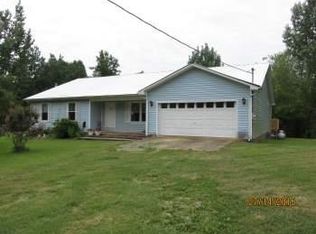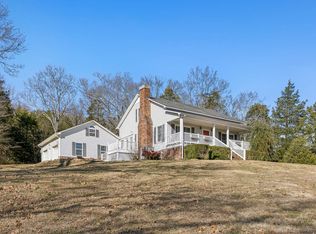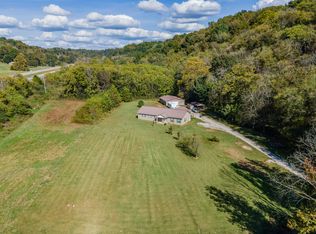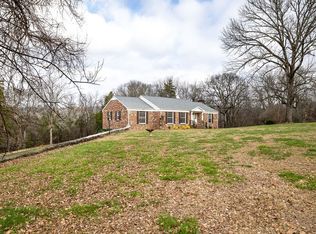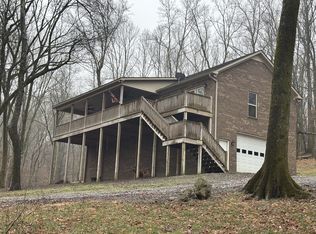Estate Sale!! Buy a home with EQUITY!! Welcome to this elegant four-bedroom, four-bathroom home on nearly 2 acres in Tennessee. With 3,406 sq ft of space, hardwood floors, and a stylish brick exterior, this home offers both comfort and charm. As you enter, you'll find the master bedroom conveniently located downstairs next to the foyer. Highlights include a spacious dining room, study, chef's kitchen, and a cozy living area. Step outside onto the quaint covered back porch, perfect for hosting guests and enjoying outdoor gatherings. Upstairs, find three bedrooms and two baths, while a powder room is located downstairs for added convenience. Conveniently located, this home is a true gem!
Under contract - showing
$449,900
900 Sorghum Hollow Rd, Pulaski, TN 38478
4beds
3,406sqft
Est.:
Single Family Residence, Residential
Built in 2003
1.91 Acres Lot
$-- Zestimate®
$132/sqft
$-- HOA
What's special
Quaint covered back porchStylish brick exteriorSpacious dining roomHardwood floors
- 91 days |
- 56 |
- 0 |
Zillow last checked: 8 hours ago
Listing updated: November 17, 2025 at 06:26pm
Listing Provided by:
Lauren Brindley 931-478-6586,
L. Brindley Realty and Auction Co 931-292-6010
Source: RealTracs MLS as distributed by MLS GRID,MLS#: 3041834
Facts & features
Interior
Bedrooms & bathrooms
- Bedrooms: 4
- Bathrooms: 4
- Full bathrooms: 4
- Main level bedrooms: 1
Heating
- Central
Cooling
- Central Air
Appliances
- Included: Built-In Electric Oven, Built-In Electric Range, Dishwasher, Microwave, Refrigerator, Stainless Steel Appliance(s)
Features
- Ceiling Fan(s), Entrance Foyer, Extra Closets, High Ceilings, Pantry, Walk-In Closet(s), Kitchen Island
- Flooring: Wood, Tile
- Basement: Crawl Space
- Number of fireplaces: 1
- Fireplace features: Gas
Interior area
- Total structure area: 3,406
- Total interior livable area: 3,406 sqft
- Finished area above ground: 3,406
Property
Parking
- Total spaces: 6
- Parking features: Concrete
- Uncovered spaces: 6
Accessibility
- Accessibility features: Accessible Approach with Ramp, Accessible Doors
Features
- Levels: Two
- Stories: 2
- Patio & porch: Deck, Covered, Porch
- Has view: Yes
- View description: Valley, Mountain(s)
Lot
- Size: 1.91 Acres
- Features: Cleared
- Topography: Cleared
Details
- Additional structures: Storage
- Parcel number: 118 00101 000
- Special conditions: Standard
- Other equipment: Air Purifier, Satellite Dish
Construction
Type & style
- Home type: SingleFamily
- Architectural style: Contemporary
- Property subtype: Single Family Residence, Residential
Materials
- Brick
- Roof: Shingle
Condition
- New construction: No
- Year built: 2003
Utilities & green energy
- Sewer: Septic Tank
- Water: Public
- Utilities for property: Water Available, Cable Connected
Community & HOA
Community
- Subdivision: Sorghum
HOA
- Has HOA: No
Location
- Region: Pulaski
Financial & listing details
- Price per square foot: $132/sqft
- Tax assessed value: $399,700
- Annual tax amount: $1,985
- Date on market: 11/6/2025
Estimated market value
Not available
Estimated sales range
Not available
Not available
Price history
Price history
| Date | Event | Price |
|---|---|---|
| 11/18/2025 | Contingent | $449,900$132/sqft |
Source: | ||
| 11/6/2025 | Listed for sale | $449,900-10%$132/sqft |
Source: | ||
| 10/23/2025 | Listing removed | $499,900$147/sqft |
Source: | ||
| 7/26/2025 | Price change | $499,900-6.6%$147/sqft |
Source: | ||
| 5/30/2025 | Listed for sale | $535,000$157/sqft |
Source: | ||
Public tax history
Public tax history
| Year | Property taxes | Tax assessment |
|---|---|---|
| 2025 | $2,304 +16.1% | $99,925 |
| 2024 | $1,985 | $99,925 |
| 2023 | $1,985 | $99,925 |
Find assessor info on the county website
BuyAbility℠ payment
Est. payment
$2,470/mo
Principal & interest
$2137
Property taxes
$176
Home insurance
$157
Climate risks
Neighborhood: 38478
Nearby schools
GreatSchools rating
- 7/10Southside Elementary SchoolGrades: 3-5Distance: 5.7 mi
- 5/10Bridgeforth Middle SchoolGrades: 6-8Distance: 6.7 mi
- 4/10Giles Co High SchoolGrades: 9-12Distance: 6.1 mi
Schools provided by the listing agent
- Elementary: Pulaski Elementary
- Middle: Bridgeforth Middle School
- High: Giles Co High School
Source: RealTracs MLS as distributed by MLS GRID. This data may not be complete. We recommend contacting the local school district to confirm school assignments for this home.
- Loading
