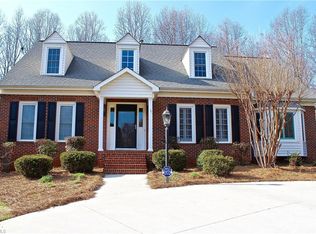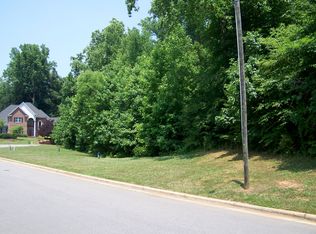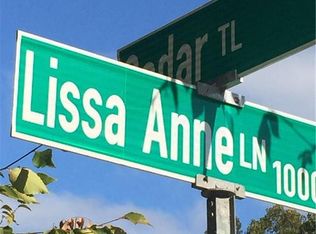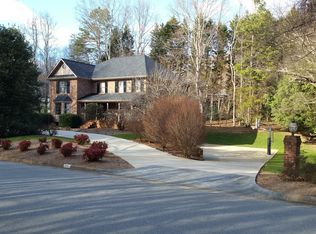Classic 4BR/2.2BA home with 3378 square feet, fabulous updates throughout in premier Sherwood Forest cul-de-sac. Step into a 2-story foyer flanked w/spacious formal LR & DR which flows into huge den w/stone FP & wetbar that opens to eat-in kit w/granite counters-all perfect for entertaining. UL find MBR suite with WI closet, dual sinks, garden tub & sep shower, 3 additional BRs & hall Ba. LL affords playrm w/FP, wet bar & 1/2 BA. Recent carpet, paint, light fixtures, deck, HVAC system, MORE (see supplemental) Near Greenway
This property is off market, which means it's not currently listed for sale or rent on Zillow. This may be different from what's available on other websites or public sources.



