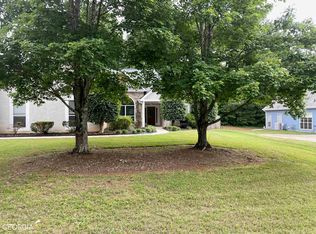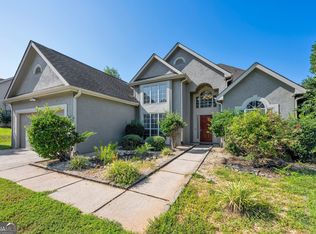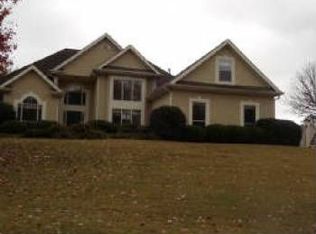Beautiful, well maintained ranch home in the Walden subdivision, (swim/tennis community) located just minutes from I-75, shopping, restaurants and the newly planned Jodeco Atlanta South upscale $300M retail development. Enter to this Beautiful 3 Bedroom 2.5 Bath home through the arch opening! This home boasts a Gourmet Kitchen with an island, dining area, vaulted Family Room w/cozy fireplace, formal Dining Room, large Master Suite w/trey ceiling, double vanities, garden tub and walk-in closet. Secondary bedrooms feature jack'n'jill bath. Roof 9 yrs. old, HVAC 5 yrs. old Private back yard, perfect for outdoor entertaining. Make an appointment today, this deal won't last!
This property is off market, which means it's not currently listed for sale or rent on Zillow. This may be different from what's available on other websites or public sources.


