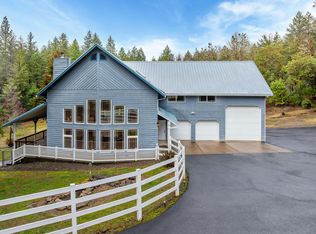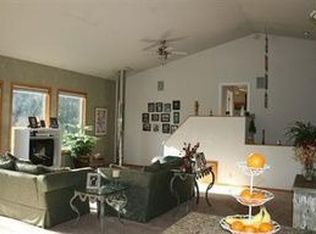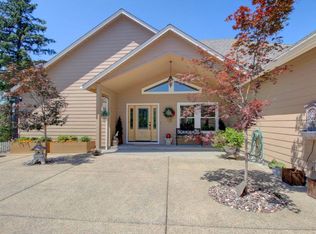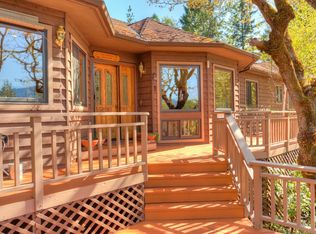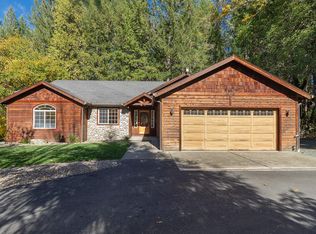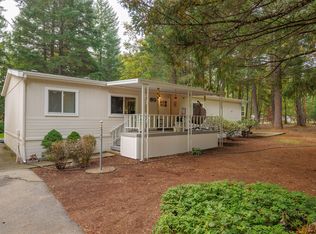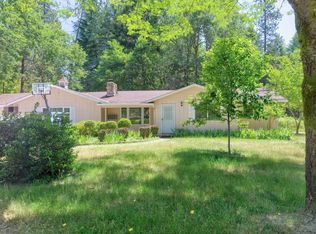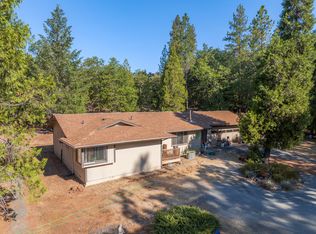Welcome to your peaceful 4-acre retreat in Shadow Hills Estates! Surrounded by trees and next to an 80-acre forest, this home offers privacy and serenity. Step inside to a light and bright kitchen with new stainless appliances (2024), perfect for cooking while enjoying nature views. The cozy sunken living room with a woodstove creates a warm, inviting space to relax. The spacious primary upstairs bedroom offers a peaceful retreat with views of the trees with 2 additional bedrooms on the main floor. Updates include a new heat pump (2024), water filtration, and water heater (2023). Enjoy a 1,225 sq ft finished shop with 10-ft walls, 100-amp power, mini-split HVAC, and RV parking.
Active
$579,000
900 Shadow Hills Dr, Grants Pass, OR 97526
3beds
2baths
1,568sqft
Est.:
Single Family Residence
Built in 1993
4.06 Acres Lot
$-- Zestimate®
$369/sqft
$-- HOA
What's special
Privacy and serenitySurrounded by treesViews of the treesNew stainless appliancesLight and bright kitchen
- 215 days |
- 364 |
- 18 |
Zillow last checked: 8 hours ago
Listing updated: November 23, 2025 at 09:34am
Listed by:
eXp Realty, LLC 888-814-9613
Source: Oregon Datashare,MLS#: 220202230
Tour with a local agent
Facts & features
Interior
Bedrooms & bathrooms
- Bedrooms: 3
- Bathrooms: 2
Heating
- Fireplace(s), Forced Air, Heat Pump
Cooling
- Central Air, Heat Pump
Appliances
- Included: Dishwasher, Disposal, Dryer, Microwave, Oven, Range, Refrigerator, Washer, Water Heater
Features
- Ceiling Fan(s), Granite Counters, Laminate Counters, Pantry, Shower/Tub Combo, Vaulted Ceiling(s), Walk-In Closet(s)
- Flooring: Carpet, Vinyl
- Windows: Double Pane Windows, Vinyl Frames
- Basement: Unfinished
- Has fireplace: Yes
- Fireplace features: Insert, Wood Burning
- Common walls with other units/homes: No Common Walls
Interior area
- Total structure area: 1,568
- Total interior livable area: 1,568 sqft
Property
Parking
- Total spaces: 2
- Parking features: Asphalt, Driveway, Garage Door Opener, Gravel, RV Access/Parking
- Garage spaces: 2
- Has uncovered spaces: Yes
Features
- Levels: Two
- Stories: 2
- Patio & porch: Deck, Porch
- Has view: Yes
- View description: Mountain(s), Territorial
Lot
- Size: 4.06 Acres
- Features: Sloped
Details
- Additional structures: Second Garage, Shed(s), Workshop
- Parcel number: R306374
- Zoning description: Rr5; Rural Res 5 Ac
- Special conditions: Standard
Construction
Type & style
- Home type: SingleFamily
- Architectural style: Traditional
- Property subtype: Single Family Residence
Materials
- Frame
- Foundation: Block, Pillar/Post/Pier
- Roof: Composition
Condition
- New construction: No
- Year built: 1993
Details
- Builder name: Londhurst
Utilities & green energy
- Sewer: Septic Tank
- Water: Well
Community & HOA
Community
- Security: Carbon Monoxide Detector(s), Smoke Detector(s)
- Subdivision: Shadow Hills Estates Subdivision
HOA
- Has HOA: No
Location
- Region: Grants Pass
Financial & listing details
- Price per square foot: $369/sqft
- Tax assessed value: $527,910
- Annual tax amount: $2,563
- Date on market: 11/23/2025
- Cumulative days on market: 216 days
- Listing terms: Cash,Conventional,FHA
- Inclusions: Fridge, Microwave, DW, W/D, Range
- Road surface type: Paved
Estimated market value
Not available
Estimated sales range
Not available
Not available
Price history
Price history
| Date | Event | Price |
|---|---|---|
| 8/7/2025 | Price change | $579,000-1.7%$369/sqft |
Source: | ||
| 6/24/2025 | Price change | $589,000-1.7%$376/sqft |
Source: | ||
| 6/5/2025 | Price change | $599,000-4.2%$382/sqft |
Source: | ||
| 5/21/2025 | Listed for sale | $625,000+64.5%$399/sqft |
Source: | ||
| 7/26/2019 | Sold | $380,000-1.3%$242/sqft |
Source: | ||
Public tax history
Public tax history
| Year | Property taxes | Tax assessment |
|---|---|---|
| 2024 | $2,564 +18.7% | $344,310 +3% |
| 2023 | $2,160 +9.7% | $334,280 +7.8% |
| 2022 | $1,969 -0.8% | $310,220 +6.1% |
Find assessor info on the county website
BuyAbility℠ payment
Est. payment
$3,217/mo
Principal & interest
$2768
Property taxes
$246
Home insurance
$203
Climate risks
Neighborhood: 97526
Nearby schools
GreatSchools rating
- 3/10Ft Vannoy Elementary SchoolGrades: K-5Distance: 3.8 mi
- 6/10Fleming Middle SchoolGrades: 6-8Distance: 5.1 mi
- 6/10North Valley High SchoolGrades: 9-12Distance: 5.4 mi
Schools provided by the listing agent
- Elementary: Ft Vannoy Elem
- Middle: Fleming Middle
- High: North Valley High
Source: Oregon Datashare. This data may not be complete. We recommend contacting the local school district to confirm school assignments for this home.
- Loading
- Loading
