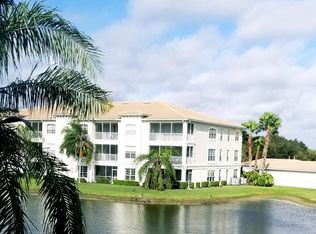Discover the epitome of coastal living in this exquisite two-bedroom, two-bathroom condo nestled in the heart of Venice's serene San Lino community. Boasting a spacious 1,445 square feet of elegantly appointed living space, this second-floor haven is the perfect blend of comfort and convenience. As you step inside, you'll be greeted by a bright and airy open-concept design, seamlessly connecting the living areas to the delightful kitchen space. The separate den offers a versatile area for a home office or an intimate retreat. Modern living is made easy with an in-unit washer and dryer and the luxury of a single car detached garage, providing ample storage and parking solutions. Indulge in the tranquil views from your private screened lanai overlooking the picturesque lake - a serene backdrop for your morning coffee or evening relaxation. Water, sewer, and basic cable services included in your rent, Tenant responsible for all other utilities. Enjoy access to a heated pool for year-round enjoyment and fitness center to keep your wellness routine on track. With its central location, you're never far from the vibrant shopping, gourmet restaurants, charming downtown Venice, and the sun-kissed beaches that make this region a coveted destination. Your search for the ultimate condo rental ends here. Contact us now to schedule your exclusive showing and start living your Floridian dream!
Apartment for rent
$1,800/mo
900 San Lino Cir UNIT 922, Venice, FL 34292
2beds
1,445sqft
Price may not include required fees and charges.
Apartment
Available now
Cats, dogs OK
-- A/C
In unit laundry
-- Parking
-- Heating
What's special
Single car detached garagePrivate screened lanaiSeparate denIn-unit washer and dryerDelightful kitchen spaceExquisite two-bedroom two-bathroom condo
- 7 days
- on Zillow |
- -- |
- -- |
Travel times
Looking to buy when your lease ends?
Consider a first-time homebuyer savings account designed to grow your down payment with up to a 6% match & 4.15% APY.
Facts & features
Interior
Bedrooms & bathrooms
- Bedrooms: 2
- Bathrooms: 2
- Full bathrooms: 2
Appliances
- Included: Dishwasher, Disposal, Dryer, Microwave, Oven, Range, Refrigerator, Trash Compactor, Washer
- Laundry: In Unit
Interior area
- Total interior livable area: 1,445 sqft
Property
Parking
- Details: Contact manager
Features
- Exterior features: Ice Maker, Sewer, Water included in rent
Details
- Parcel number: 0414051102
Construction
Type & style
- Home type: Apartment
- Property subtype: Apartment
Utilities & green energy
- Utilities for property: Cable Available, Water
Building
Management
- Pets allowed: Yes
Community & HOA
Location
- Region: Venice
Financial & listing details
- Lease term: Contact For Details
Price history
| Date | Event | Price |
|---|---|---|
| 7/11/2025 | Listed for rent | $1,800+100%$1/sqft |
Source: Zillow Rentals | ||
| 7/1/2025 | Listing removed | $325,000$225/sqft |
Source: | ||
| 4/5/2025 | Price change | $325,000-4.4%$225/sqft |
Source: | ||
| 2/20/2025 | Price change | $340,000-5.5%$235/sqft |
Source: | ||
| 1/8/2025 | Price change | $359,900-7.7%$249/sqft |
Source: | ||
Neighborhood: East Venice Ave
There are 3 available units in this apartment building
![[object Object]](https://photos.zillowstatic.com/fp/7d048a96b3280f584f0b071f7c91128a-p_i.jpg)
