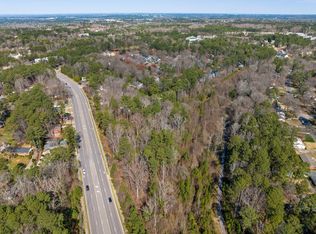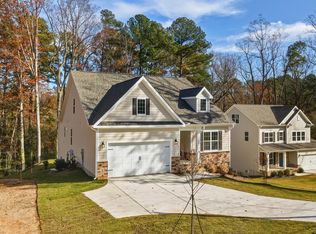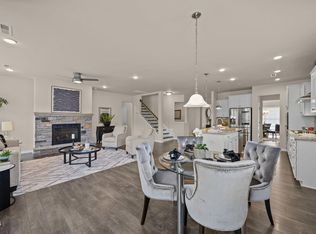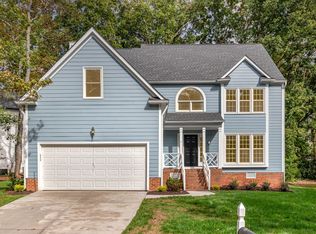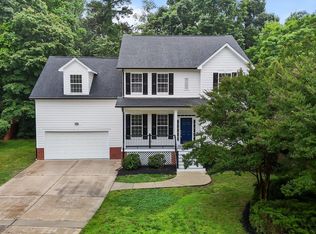BRING ALL OFFERS!! Basement Home on a Wooded Lot in the Heart of Cary! Don't miss this opportunity to own a stunning 5-bedroom, 3-bath home nestled on a wooded lot just minutes from everything Downtown Cary has to offer. This floor plan features an open-concept layout with thoughtful design and impressive flexibility to grow with your family's needs. Enjoy the convenience of a first-floor bedroom and full bath, perfect for guests or multigenerational living. The spacious great room flows seamlessly to the outdoors through a 9-foot stackable sliding glass door, opening onto a large deck with peaceful wooded views—ideal for entertaining or relaxing at the end of the day. This home offers incredible expansion potential with an unfinished walk-out basement and an unfinished attic, both already roughed in for plumbing and HVAC. That's up to 1,447 additional square feet that you can finish into extra bedrooms, bathrooms, or bonus spaces—exactly how you envision your dream home. Interior finishes include oak stair treads, luxury vinyl plank (LVP) flooring, tile and carpet, and a mix of granite and quartz countertops throughout. With 5 bedrooms and 3 full baths already in place—and the potential for expansion—this home is built to adapt to your life and your future. Beyond your doorstep, Downtown Cary Park awaits—seven beautifully designed acres at the heart of the community. It's the perfect extension of your backyard, with something for everyone in the family. Kids will love The Nest, a vibrant play area with splash pads, slides, and climbing features. Head to Park Street Courts for friendly games of ping-pong, volleyball, and cornhole, or take your furry friend to The Barkyard dog park and enjoy a treat at the Bark Bar. Parents can relax on the elevated Skywalk or grab a coffee and snack at Market 317, while enjoying year-round community events like outdoor movie nights, seasonal festivals, live concerts, fitness classes, and more. With top-rated schools, charming local shops and restaurants, and cultural gems like The Cary Theater and Cary Arts Center all nearby, this home delivers the perfect blend of lifestyle, location, and long-term value. This is your chance to own new construction with a basement lot in one of Cary's most desirable areas—schedule your showing today!
New construction
$949,900
900 SW Maynard Rd, Cary, NC 27511
5beds
2,242sqft
Est.:
Single Family Residence, Residential
Built in 2024
0.6 Acres Lot
$925,400 Zestimate®
$424/sqft
$-- HOA
What's special
Wooded lotOpen-concept layoutSpacious great roomGranite and quartz countertopsOak stair treads
- 66 days |
- 1,341 |
- 27 |
Zillow last checked: 8 hours ago
Listing updated: January 20, 2026 at 01:15pm
Listed by:
Chris Phelan 919-741-3075,
Keller Williams Realty Cary
Source: Doorify MLS,MLS#: 10134234
Tour with a local agent
Facts & features
Interior
Bedrooms & bathrooms
- Bedrooms: 5
- Bathrooms: 3
- Full bathrooms: 3
Heating
- Forced Air, Zoned
Cooling
- Ceiling Fan(s), Central Air, Zoned
Appliances
- Included: Dishwasher, Exhaust Fan, Gas Cooktop, Gas Water Heater, Microwave, Plumbed For Ice Maker, Stainless Steel Appliance(s), Oven
- Laundry: Electric Dryer Hookup, In Hall, Laundry Room, Upper Level, Washer Hookup
Features
- Bathtub/Shower Combination, Ceiling Fan(s), Crown Molding, Double Vanity, Eat-in Kitchen, Entrance Foyer, Granite Counters, Kitchen Island, Quartz Counters, Separate Shower, Smooth Ceilings, Storage, Walk-In Closet(s), Walk-In Shower
- Flooring: Carpet, Vinyl, Painted/Stained, Tile
- Doors: Sliding Doors
- Basement: Bath/Stubbed, Concrete, Exterior Entry, Unfinished, Walk-Out Access
- Has fireplace: No
- Common walls with other units/homes: No Common Walls
Interior area
- Total structure area: 2,242
- Total interior livable area: 2,242 sqft
- Finished area above ground: 2,242
- Finished area below ground: 0
Property
Parking
- Total spaces: 4
- Parking features: Concrete, Driveway, Garage, Garage Door Opener, Garage Faces Front
- Attached garage spaces: 2
- Uncovered spaces: 2
Features
- Levels: Three Or More
- Stories: 4
- Patio & porch: Front Porch
- Exterior features: Rain Gutters
- Has view: Yes
Lot
- Size: 0.6 Acres
- Dimensions: 124.57 x 110.92 x 132.74 x 90.84 x 200 x 13 0.36
- Features: Back Yard, City Lot, Front Yard, Hardwood Trees, Many Trees, Partially Cleared, Sloped, Wooded
Details
- Parcel number: 075312967747000 0499931
- Zoning: R<10-HS
- Special conditions: Standard
Construction
Type & style
- Home type: SingleFamily
- Architectural style: Traditional
- Property subtype: Single Family Residence, Residential
Materials
- Concrete, Fiber Cement
- Foundation: Concrete, Concrete Perimeter
- Roof: Shingle
Condition
- New construction: Yes
- Year built: 2024
- Major remodel year: 2024
Details
- Builder name: Caruso Homes
Utilities & green energy
- Sewer: Holding Tank, Public Sewer
- Water: Public
- Utilities for property: Cable Available, Electricity Connected, Natural Gas Connected, Sewer Connected, Water Connected
Community & HOA
Community
- Features: None
- Subdivision: Not in a Subdivision
HOA
- Has HOA: No
- Amenities included: None
Location
- Region: Cary
Financial & listing details
- Price per square foot: $424/sqft
- Tax assessed value: $764,298
- Annual tax amount: $6,570
- Date on market: 11/21/2025
- Road surface type: Asphalt
Estimated market value
$925,400
$879,000 - $972,000
$2,812/mo
Price history
Price history
| Date | Event | Price |
|---|---|---|
| 11/21/2025 | Listed for sale | $949,900+0.1%$424/sqft |
Source: | ||
| 7/7/2025 | Listing removed | $949,000$423/sqft |
Source: | ||
| 4/12/2025 | Price change | $949,000-2.7%$423/sqft |
Source: | ||
| 2/24/2025 | Price change | $975,000-2.5%$435/sqft |
Source: | ||
| 11/25/2024 | Price change | $999,900-4.8%$446/sqft |
Source: | ||
Public tax history
Public tax history
| Year | Property taxes | Tax assessment |
|---|---|---|
| 2025 | $6,571 +211% | $764,298 +203.3% |
| 2024 | $2,113 +67.4% | $252,000 +100% |
| 2023 | $1,263 | $126,000 |
Find assessor info on the county website
BuyAbility℠ payment
Est. payment
$5,383/mo
Principal & interest
$4513
Property taxes
$538
Home insurance
$332
Climate risks
Neighborhood: 27511
Nearby schools
GreatSchools rating
- 9/10Turner Creek ElementaryGrades: PK-5Distance: 4.3 mi
- 10/10Salem MiddleGrades: 6-8Distance: 3 mi
- 7/10Cary HighGrades: 9-12Distance: 1.9 mi
Schools provided by the listing agent
- Elementary: Wake - Turner Creek Road Year Round
- Middle: Wake - Salem
- High: Wake - Cary
Source: Doorify MLS. This data may not be complete. We recommend contacting the local school district to confirm school assignments for this home.
- Loading
- Loading
