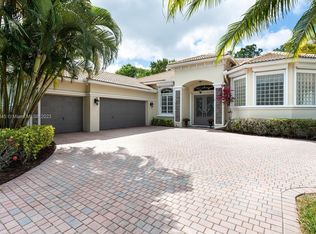Sold for $710,000 on 07/27/23
$710,000
900 SW Bromelia Terrace, Stuart, FL 34997
4beds
2,411sqft
Single Family Residence
Built in 2003
0.31 Acres Lot
$711,800 Zestimate®
$294/sqft
$3,947 Estimated rent
Home value
$711,800
$676,000 - $747,000
$3,947/mo
Zestimate® history
Loading...
Owner options
Explore your selling options
What's special
Airy 4 bedroom, 3 bathroom, 3 car extended garage home in the highly desired Florida Club. Beautiful Florida natural landscaping will greet you. This home boasts high ceilings, tile floors in the main rooms and new laminate floors in the bedrooms. A separate living room and dining room makes entertaining a dream. The kitchen has ample cabinets for storage, pantry, 2023 stainless steel appliances, granite countertops, and island. The family room overlooks breathtaking views of the backyard. Primary suite has two walk in closets and a spa like bathroom with separate tub and shower and double sink vanities. Enjoy sitting on your screened in patio overlooking the preserve that backs up to the golf course or take a dip in the community pool. Hot tub is included in sale. HOA monthly fees include your lawn maintenance, community pool, tennis and pickleball courts, and cable TV and internet.
Minutes away from Downtown Stuart, Palm City, and Hobe Sound so that you can enjoy all that Martin County has to offer as well as easy access to I95 and the Turnpike.
Zillow last checked: 8 hours ago
Listing updated: July 27, 2023 at 10:59am
Listed by:
Jennifer Lieber 772-261-0564,
Atlantic Shores ERA Powered
Bought with:
Catherine S Casto
Coldwell Banker Realty
Source: BeachesMLS,MLS#: RX-10883599 Originating MLS: Beaches MLS
Originating MLS: Beaches MLS
Facts & features
Interior
Bedrooms & bathrooms
- Bedrooms: 4
- Bathrooms: 3
- Full bathrooms: 3
Primary bedroom
- Level: M
- Area: 234
- Dimensions: 18 x 13
Bedroom 2
- Level: M
- Area: 143
- Dimensions: 13 x 11
Bedroom 3
- Level: M
- Area: 156
- Dimensions: 13 x 12
Bedroom 4
- Level: M
- Area: 123.5
- Dimensions: 13 x 9.5
Family room
- Level: M
- Area: 272
- Dimensions: 17 x 16
Kitchen
- Level: M
- Area: 182
- Dimensions: 14 x 13
Living room
- Level: M
- Area: 225
- Dimensions: 15 x 15
Heating
- Central, Electric
Cooling
- Ceiling Fan(s), Central Air, Electric
Appliances
- Included: Dishwasher, Disposal, Microwave, Electric Range, Refrigerator, Reverse Osmosis Water Treatment, Electric Water Heater
- Laundry: Laundry Closet, Washer/Dryer Hookup
Features
- Entrance Foyer, Kitchen Island, Pantry, Roman Tub, Split Bedroom, Walk-In Closet(s)
- Flooring: Laminate, Tile
- Doors: French Doors
- Windows: Blinds, Drapes, Shutters, Accordion Shutters (Partial), Panel Shutters (Partial), Storm Shutters
Interior area
- Total structure area: 3,000
- Total interior livable area: 2,411 sqft
Property
Parking
- Total spaces: 3
- Parking features: Driveway, Garage - Attached, Vehicle Restrictions, Auto Garage Open, Commercial Vehicles Prohibited
- Attached garage spaces: 3
- Has uncovered spaces: Yes
Features
- Levels: < 4 Floors
- Stories: 1
- Patio & porch: Screened Patio
- Exterior features: Auto Sprinkler, Room for Pool
- Pool features: Community
- Has view: Yes
- View description: Garden, Preserve
- Waterfront features: None
Lot
- Size: 0.31 Acres
- Features: 1/4 to 1/2 Acre
Details
- Parcel number: 083941004000000600
- Zoning: Residential
Construction
Type & style
- Home type: SingleFamily
- Architectural style: Mediterranean
- Property subtype: Single Family Residence
Materials
- CBS
- Roof: Barrel
Condition
- Resale
- New construction: No
- Year built: 2003
Utilities & green energy
- Sewer: Public Sewer
- Water: Public
- Utilities for property: Cable Connected, Electricity Connected
Community & neighborhood
Security
- Security features: Security Gate, Smoke Detector(s)
Community
- Community features: Clubhouse, Internet Included, Tennis Court(s), Gated
Location
- Region: Stuart
- Subdivision: Florida Club Pud Phase Iii
HOA & financial
HOA
- Has HOA: Yes
- HOA fee: $335 monthly
- Services included: Cable TV, Common Areas, Maintenance Grounds
Other fees
- Application fee: $100
Other
Other facts
- Listing terms: Cash,Conventional,FHA,VA Loan
Price history
| Date | Event | Price |
|---|---|---|
| 7/27/2023 | Sold | $710,000-2.6%$294/sqft |
Source: | ||
| 6/19/2023 | Pending sale | $729,000$302/sqft |
Source: | ||
| 5/19/2023 | Price change | $729,000-2.8%$302/sqft |
Source: | ||
| 5/1/2023 | Listed for sale | $749,900+74.4%$311/sqft |
Source: | ||
| 3/2/2011 | Listing removed | $429,900$178/sqft |
Source: Safe Harbor Realty of Martin County #R3108550 | ||
Public tax history
| Year | Property taxes | Tax assessment |
|---|---|---|
| 2024 | $8,111 +96% | $508,323 +92.5% |
| 2023 | $4,139 +3.8% | $264,030 +3% |
| 2022 | $3,988 0% | $256,340 +3% |
Find assessor info on the county website
Neighborhood: 34997
Nearby schools
GreatSchools rating
- 8/10Crystal Lake Elementary SchoolGrades: PK-5Distance: 1.1 mi
- 5/10Dr. David L. Anderson Middle SchoolGrades: 6-8Distance: 2.3 mi
- 5/10South Fork High SchoolGrades: 9-12Distance: 1.6 mi
Schools provided by the listing agent
- Elementary: Crystal Lake Elementary School
- Middle: Dr. David L. Anderson Middle School
- High: South Fork High School
Source: BeachesMLS. This data may not be complete. We recommend contacting the local school district to confirm school assignments for this home.
Get a cash offer in 3 minutes
Find out how much your home could sell for in as little as 3 minutes with a no-obligation cash offer.
Estimated market value
$711,800
Get a cash offer in 3 minutes
Find out how much your home could sell for in as little as 3 minutes with a no-obligation cash offer.
Estimated market value
$711,800
