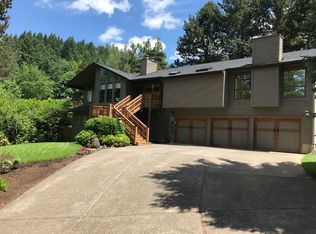Sold
$839,000
900 SW 84th Ave, Portland, OR 97225
4beds
2,668sqft
Residential, Single Family Residence
Built in 1962
0.37 Acres Lot
$843,100 Zestimate®
$314/sqft
$2,768 Estimated rent
Home value
$843,100
$801,000 - $885,000
$2,768/mo
Zestimate® history
Loading...
Owner options
Explore your selling options
What's special
Welcome to this exquisite mid-century home nestled in the sought-after West Haven/Sylvan area, gracefully elevated above the street on an expansive .38 acre lot. Embracing an open concept design, the living, family, and dining rooms seamlessly blend to create an exceptional environment for hosting and gathering. Sunlight pours in through dual sets of sliding doors in the living room, effortlessly connecting indoor and outdoor spaces. Full of mid-century features you'll adore including a dual-sided fireplace in the living and dining areas, original trim that adds a touch of timeless elegance, generously sized closets, and picture perfect refinished hardwood floors. Enjoy the luxury of dual primary suites, designed to provide abundant space and versatility. The attached oversized garage and expansive workshop on the lower level cater to storage needs and creative pursuits alike. This property is an oasis of outdoor delight, offering multiple inviting spaces to enjoy. A covered patio accessible from the dining room invites relaxation, while the sun-dappled front yard with wrap around deck and spacious side yard provide ample opportunities for gardening and play. Fabulous Washington County location close to all SW Portland has to offer. Don't miss the opportunity to make this home yours!
Zillow last checked: 8 hours ago
Listing updated: September 27, 2023 at 07:34am
Listed by:
Robin Springer moreland@windermere.com,
Windermere Realty Trust,
Melissa Ewbank 503-462-1331,
Windermere Realty Trust
Bought with:
Eldridge Huntington, 201213962
Neighbors Realty
Source: RMLS (OR),MLS#: 23506668
Facts & features
Interior
Bedrooms & bathrooms
- Bedrooms: 4
- Bathrooms: 3
- Full bathrooms: 3
- Main level bathrooms: 2
Primary bedroom
- Features: Double Closet, Laminate Flooring, Suite
- Level: Upper
- Area: 315
- Dimensions: 15 x 21
Bedroom 2
- Features: Hardwood Floors, Closet
- Level: Main
- Area: 196
- Dimensions: 14 x 14
Bedroom 3
- Features: Hardwood Floors, Closet
- Level: Main
- Area: 154
- Dimensions: 11 x 14
Bedroom 4
- Features: Hardwood Floors, Closet, Suite
- Level: Main
- Area: 168
- Dimensions: 12 x 14
Dining room
- Features: Fireplace, Hardwood Floors, Sliding Doors
- Level: Main
- Area: 144
- Dimensions: 12 x 12
Family room
- Features: Hardwood Floors
- Level: Main
- Area: 180
- Dimensions: 12 x 15
Kitchen
- Features: Nook, Linseed Floor
- Level: Main
- Area: 117
- Width: 13
Living room
- Features: Fireplace, Hardwood Floors, Sliding Doors
- Level: Main
- Area: 340
- Dimensions: 17 x 20
Heating
- Forced Air, Fireplace(s)
Cooling
- Central Air
Appliances
- Included: Built In Oven, Built-In Range, Range Hood, Washer/Dryer, Electric Water Heater
- Laundry: Laundry Room
Features
- Closet, Suite, Wainscoting, Nook, Double Closet
- Flooring: Hardwood, Laminate, Linseed, Slate, Tile
- Doors: Sliding Doors
- Windows: Vinyl Frames, Wood Frames
- Basement: Storage Space
- Number of fireplaces: 2
- Fireplace features: Gas, Wood Burning
Interior area
- Total structure area: 2,668
- Total interior livable area: 2,668 sqft
Property
Parking
- Total spaces: 2
- Parking features: Driveway, Attached
- Attached garage spaces: 2
- Has uncovered spaces: Yes
Features
- Stories: 2
- Patio & porch: Covered Patio, Deck
- Exterior features: Yard, Exterior Entry
- Has view: Yes
- View description: Trees/Woods
Lot
- Size: 0.37 Acres
- Features: Level, Private, Trees, SqFt 15000 to 19999
Details
- Parcel number: R1679
Construction
Type & style
- Home type: SingleFamily
- Architectural style: Mid Century Modern
- Property subtype: Residential, Single Family Residence
Materials
- Vinyl Siding
- Foundation: Concrete Perimeter
- Roof: Composition
Condition
- Approximately
- New construction: No
- Year built: 1962
Utilities & green energy
- Sewer: Public Sewer
- Water: Public
Community & neighborhood
Security
- Security features: Security Lights
Location
- Region: Portland
- Subdivision: West Haven - Sylvan
Other
Other facts
- Listing terms: Cash,Conventional,FHA,VA Loan
- Road surface type: Paved
Price history
| Date | Event | Price |
|---|---|---|
| 9/27/2023 | Sold | $839,000$314/sqft |
Source: | ||
| 9/1/2023 | Pending sale | $839,000$314/sqft |
Source: | ||
| 8/25/2023 | Listed for sale | $839,000+99.8%$314/sqft |
Source: | ||
| 12/15/2014 | Sold | $420,000$157/sqft |
Source: Agent Provided | ||
| 8/15/2014 | Sold | $420,000+50%$157/sqft |
Source: Public Record | ||
Public tax history
| Year | Property taxes | Tax assessment |
|---|---|---|
| 2025 | $9,709 +4.4% | $513,770 +3% |
| 2024 | $9,304 +6.5% | $498,810 +3% |
| 2023 | $8,737 +10.6% | $484,290 +10.2% |
Find assessor info on the county website
Neighborhood: West Haven-Sylvan
Nearby schools
GreatSchools rating
- 7/10West Tualatin View Elementary SchoolGrades: K-5Distance: 0.3 mi
- 7/10Cedar Park Middle SchoolGrades: 6-8Distance: 1.7 mi
- 7/10Beaverton High SchoolGrades: 9-12Distance: 2.9 mi
Schools provided by the listing agent
- Elementary: W Tualatin View
- Middle: Cedar Park
- High: Beaverton
Source: RMLS (OR). This data may not be complete. We recommend contacting the local school district to confirm school assignments for this home.
Get a cash offer in 3 minutes
Find out how much your home could sell for in as little as 3 minutes with a no-obligation cash offer.
Estimated market value
$843,100
Get a cash offer in 3 minutes
Find out how much your home could sell for in as little as 3 minutes with a no-obligation cash offer.
Estimated market value
$843,100
