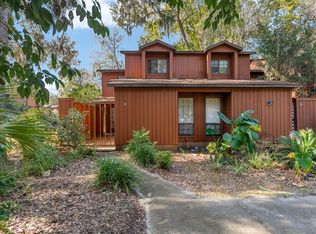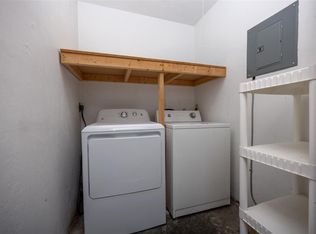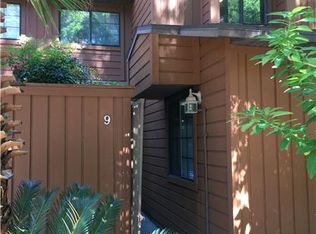Welcome to this spacious and inviting 2-bedroom, 2-bathroom condo located in the desirable Rockwood Villas community! This well-maintained unit offers a functional layout with an open-concept living and dining area, perfect for both relaxing and entertaining. Enjoy a fully equipped kitchen with plenty of cabinet space, along with a private, fenced-in patio ideal for outdoor lounging or storage. Both bedrooms feature ample closet space and private bathrooms, making this a great option for roommates or anyone seeking extra privacy. Property Highlights: 2 Bedrooms / 2 Bathrooms Private Fenced Patio Washer & Dryer Included Community Amenities: Two Pools, Sand Volleyball Court, and Clubhouse Convenient Bus Routes to UF & Santa Fe College Close to Butler Plaza, Celebration Pointe, I-75, and Local Restaurants Located just minutes from the University of Florida, this property offers the perfect blend of comfort and convenience. Don't miss your chance to call this fantastic condo home! Schedule your tour today!
This property is off market, which means it's not currently listed for sale or rent on Zillow. This may be different from what's available on other websites or public sources.


