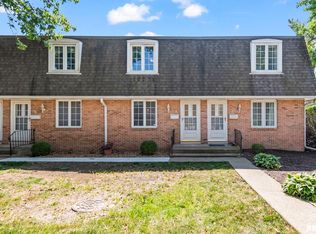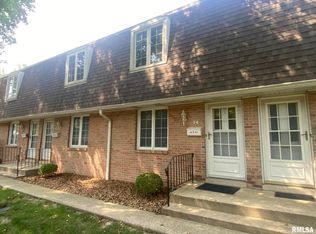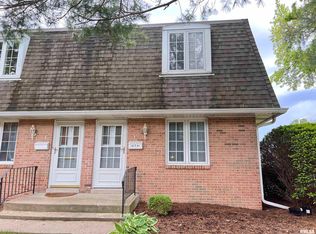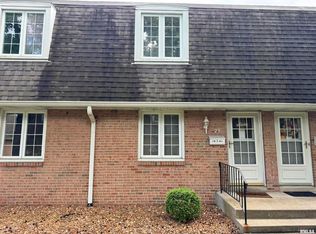Sold for $80,000 on 08/29/24
$80,000
900 S Durkin Dr UNIT 25, Springfield, IL 62704
2beds
1,814sqft
Condominium, Townhouse, Residential
Built in 1972
-- sqft lot
$-- Zestimate®
$44/sqft
$1,527 Estimated rent
Home value
Not available
Estimated sales range
Not available
$1,527/mo
Zestimate® history
Loading...
Owner options
Explore your selling options
What's special
Showings start Monday 7/15. Extremely well kept townhome with a westside location that is close to everything. All appliances are staying for easy move in. Seller replaced the flooring on the main floor with vinyl plank including the stair case going up to the second floor in March of 24. The kitchen has newer sink faucet, counter tops, backsplash, a pantry, and a nice size storage closet. If someone wants laundry on the main floor you could install a stackable unit in the pantry. There are hook ups there. Ceilings on main floor were painted recently. Central air and furnace purchased in 2016. Water Heater in 2009. Seller had maintenance free trex platform steps installed that lead to a nice cozy patio. There is an electric outlet on the patio too. Great little outdoor space. Freshly painted main floor and the hallway going upstairs. Both bedrooms have walk in closets. Tons of closet space in this home. Family room in the basement. Huge room for more storage and laundry area too. Nice home!!
Zillow last checked: 8 hours ago
Listing updated: November 26, 2024 at 12:12pm
Listed by:
Lori A Waggener Pref:217-341-6787,
The Real Estate Group, Inc.
Bought with:
Jami R Winchester, 475109074
The Real Estate Group, Inc.
Source: RMLS Alliance,MLS#: CA1030435 Originating MLS: Capital Area Association of Realtors
Originating MLS: Capital Area Association of Realtors

Facts & features
Interior
Bedrooms & bathrooms
- Bedrooms: 2
- Bathrooms: 2
- Full bathrooms: 1
- 1/2 bathrooms: 1
Bedroom 1
- Level: Upper
- Dimensions: 14ft 7in x 11ft 5in
Bedroom 2
- Level: Upper
- Dimensions: 12ft 4in x 10ft 0in
Other
- Level: Main
- Dimensions: 11ft 5in x 7ft 0in
Other
- Area: 375
Family room
- Level: Lower
- Dimensions: 19ft 2in x 15ft 5in
Kitchen
- Level: Main
- Dimensions: 11ft 9in x 11ft 5in
Laundry
- Level: Basement
- Dimensions: 15ft 5in x 19ft 0in
Living room
- Level: Main
- Dimensions: 11ft 5in x 12ft 6in
Lower level
- Area: 375
Main level
- Area: 532
Upper level
- Area: 532
Heating
- Forced Air
Cooling
- Central Air
Appliances
- Included: Dishwasher, Dryer, Range, Refrigerator, Washer
Features
- Ceiling Fan(s)
- Basement: Full,Partially Finished
Interior area
- Total structure area: 1,439
- Total interior livable area: 1,814 sqft
Property
Features
- Stories: 3
- Patio & porch: Patio
Lot
- Features: Level
Details
- Parcel number: 1431.0330021
Construction
Type & style
- Home type: Townhouse
- Property subtype: Condominium, Townhouse, Residential
Materials
- Brick
- Foundation: Concrete Perimeter
- Roof: Shingle
Condition
- New construction: No
- Year built: 1972
Utilities & green energy
- Sewer: Public Sewer
- Water: Public
- Utilities for property: Cable Available
Community & neighborhood
Location
- Region: Springfield
- Subdivision: Hurst Townhouses
HOA & financial
HOA
- Has HOA: Yes
- HOA fee: $300 annually
- Services included: Maintenance Grounds, Snow Removal, Trash, Utilities
- Second HOA fee: $260 monthly
Other
Other facts
- Road surface type: Paved
Price history
| Date | Event | Price |
|---|---|---|
| 10/15/2025 | Listing removed | -- |
Source: Owner | ||
| 9/9/2025 | Listed for sale | $89,900+12.4%$50/sqft |
Source: Owner | ||
| 8/29/2024 | Sold | $80,000-3%$44/sqft |
Source: | ||
| 7/19/2024 | Pending sale | $82,500$45/sqft |
Source: | ||
| 7/14/2024 | Listed for sale | $82,500+34.1%$45/sqft |
Source: | ||
Public tax history
| Year | Property taxes | Tax assessment |
|---|---|---|
| 2024 | $834 -5% | $25,271 +9.5% |
| 2023 | $878 -1.3% | $23,083 +5.4% |
| 2022 | $890 -0.4% | $21,896 +3.9% |
Find assessor info on the county website
Neighborhood: 62704
Nearby schools
GreatSchools rating
- 3/10Dubois Elementary SchoolGrades: K-5Distance: 1.7 mi
- 2/10U S Grant Middle SchoolGrades: 6-8Distance: 1.1 mi
- 7/10Springfield High SchoolGrades: 9-12Distance: 2.3 mi

Get pre-qualified for a loan
At Zillow Home Loans, we can pre-qualify you in as little as 5 minutes with no impact to your credit score.An equal housing lender. NMLS #10287.



