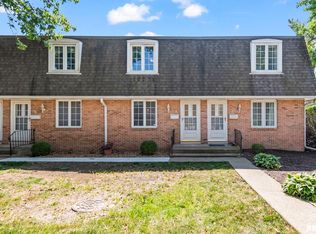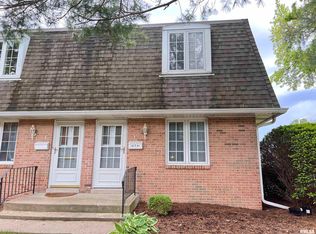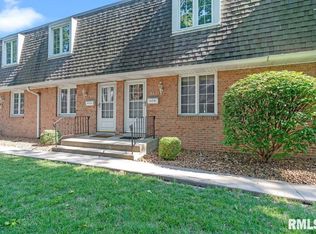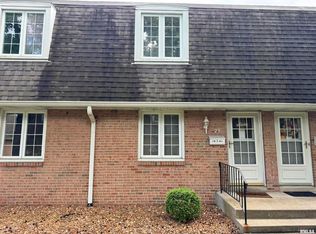Sold for $88,000 on 09/12/25
$88,000
900 S Durkin Dr UNIT 14, Springfield, IL 62704
2beds
1,320sqft
Condominium, Townhouse, Residential
Built in 1972
-- sqft lot
$89,200 Zestimate®
$67/sqft
$1,467 Estimated rent
Home value
$89,200
$85,000 - $94,000
$1,467/mo
Zestimate® history
Loading...
Owner options
Explore your selling options
What's special
This is exactly what you are looking for, this stunning, 2 bedroom, 1.5 bath home with finished basement, 2 parking spaces included and a fenced patio area. Never mow or shovel snow again! The association covers lawn mowing, landscaping, maintaining the grounds and parking lot, trash, snow removal and also water and sewer. The seller has lovingly renovated this townhouse in 2020 and added can lighting in the living room ceiling, new light fixtures, new LVP flooring in kitchen, living room, both bathrooms and the upstairs landing, new carpeting in both bedrooms, all new baseboard trim too. New plumbing fixtures in '20, brand new furnace and condenser in '23 and work was completed by Henson Robinson Heating and Air. Also freshly painted and all appliances stay and are dark colored stainless including the Stove, Refrigerator, Microwave, Disposal. Washer and Dryer are white in color and you have your own laundry room in the basement. This place is perfect for entertaining and even has a great family room in the basement or as the current owner is using it as a home gym with an awesome rubber floor. There is also another finished room down there that would be an excellent home office or a potential 3rd bedroom/guest room, would need an egress window to qualify as a legal bedroom. Nice kitchen cabinets, countertops and tile back splash. Both baths are also updated and very nicely done. Square footage is deemed accurate but not warranted.
Zillow last checked: 8 hours ago
Listing updated: September 12, 2025 at 11:30am
Listed by:
John T McIntyre johnsellshouses@yahoo.com,
Do Realty Services, Inc.
Bought with:
John T McIntyre, 475141324
Do Realty Services, Inc.
Source: RMLS Alliance,MLS#: CA1038555 Originating MLS: Capital Area Association of Realtors
Originating MLS: Capital Area Association of Realtors

Facts & features
Interior
Bedrooms & bathrooms
- Bedrooms: 2
- Bathrooms: 2
- Full bathrooms: 1
- 1/2 bathrooms: 1
Bedroom 1
- Level: Upper
- Dimensions: 14ft 3in x 11ft 4in
Bedroom 2
- Level: Upper
- Dimensions: 11ft 4in x 11ft 0in
Other
- Level: Basement
- Dimensions: 11ft 5in x 10ft 0in
Other
- Area: 360
Family room
- Level: Basement
- Dimensions: 19ft 6in x 11ft 5in
Kitchen
- Level: Main
- Dimensions: 11ft 9in x 11ft 1in
Living room
- Level: Main
- Dimensions: 19ft 5in x 11ft 5in
Main level
- Area: 480
Upper level
- Area: 480
Heating
- Forced Air
Cooling
- Central Air
Appliances
- Included: Dishwasher, Disposal, Microwave, Range, Refrigerator, Washer, Dryer
Features
- Basement: Full,Partially Finished
Interior area
- Total structure area: 960
- Total interior livable area: 1,320 sqft
Property
Parking
- Parking features: Paved
Features
- Stories: 2
- Patio & porch: Patio
Lot
- Features: Other
Details
- Parcel number: 14310330015
- Zoning description: Residential
Construction
Type & style
- Home type: Townhouse
- Property subtype: Condominium, Townhouse, Residential
Materials
- Brick
- Foundation: Concrete Perimeter
- Roof: Shingle
Condition
- New construction: No
- Year built: 1972
Utilities & green energy
- Sewer: Public Sewer
- Water: Public
Community & neighborhood
Location
- Region: Springfield
- Subdivision: None
HOA & financial
HOA
- Has HOA: Yes
- HOA fee: $300 annually
- Services included: Landscaping, Maintenance Grounds, Maintenance Road, Snow Removal, Trash, Utilities, Lawn Care
- Second HOA fee: $285 monthly
Price history
| Date | Event | Price |
|---|---|---|
| 9/12/2025 | Sold | $88,000+0.6%$67/sqft |
Source: | ||
| 8/27/2025 | Pending sale | $87,500$66/sqft |
Source: | ||
| 8/21/2025 | Listed for sale | $87,500+84.2%$66/sqft |
Source: | ||
| 2/1/2020 | Listing removed | $47,500$36/sqft |
Source: Do Realty Services, Inc. #CA996538 | ||
| 1/10/2020 | Pending sale | $47,500$36/sqft |
Source: Do Realty Services, Inc. #CA996538 | ||
Public tax history
| Year | Property taxes | Tax assessment |
|---|---|---|
| 2024 | $1,732 +4% | $20,617 +9.5% |
| 2023 | $1,665 +4% | $18,832 +5.4% |
| 2022 | $1,601 +3.4% | $17,864 +3.9% |
Find assessor info on the county website
Neighborhood: 62704
Nearby schools
GreatSchools rating
- 3/10Dubois Elementary SchoolGrades: K-5Distance: 1.7 mi
- 2/10U S Grant Middle SchoolGrades: 6-8Distance: 1.1 mi
- 7/10Springfield High SchoolGrades: 9-12Distance: 2.3 mi

Get pre-qualified for a loan
At Zillow Home Loans, we can pre-qualify you in as little as 5 minutes with no impact to your credit score.An equal housing lender. NMLS #10287.



