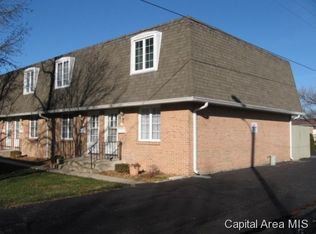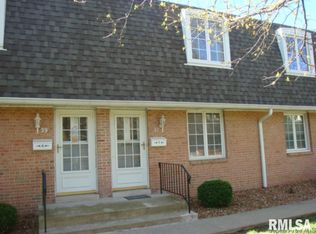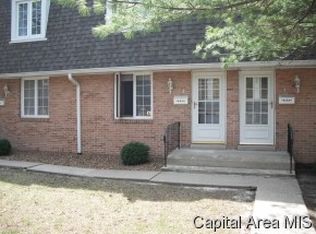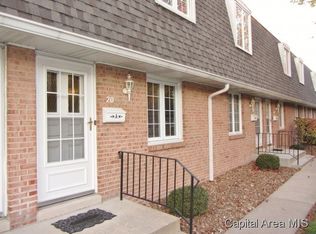Nicely updated, this affordable maintenance-free West-side condo boasts open floor plan w/breakfast bar in lovely kitchen w/bamboo hardwood, new dishwasher & disposal, gas range, pantry. New furnace & AC, new windows, living room & cute 1/2 bath on main level. 2nd level offers 2 bedrooms, full bath. Bonus is partially finished basement w/family room, storage & laundry room (washer & dryer stay). Great private patio & courtyard. 2 designated parking spots.
This property is off market, which means it's not currently listed for sale or rent on Zillow. This may be different from what's available on other websites or public sources.





