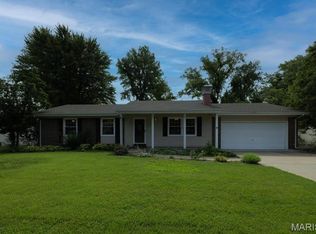Closed
Listing Provided by:
Shannon Cusumano 636-875-4508,
Worth Clark Realty
Bought with: Narrative Real Estate
Price Unknown
900 Ruth Dr, Saint Charles, MO 63301
3beds
1,651sqft
Single Family Residence
Built in 1969
0.35 Acres Lot
$322,600 Zestimate®
$--/sqft
$2,021 Estimated rent
Home value
$322,600
$306,000 - $339,000
$2,021/mo
Zestimate® history
Loading...
Owner options
Explore your selling options
What's special
Meticulously maintained and ready for you to make it your own! Come see this beautiful 3 Bed 2 Full Bath Ranch home! Cozy front porch w/ stamped concrete, private fenced in backyard, & large screened in porch! Backs to mature trees and Cole Creek for a naturistic feel. With over 1600 sq ft you will find a large living room/office, separate dining room, family room w/ vented gas fireplace, breakfast room and kitchen w/pantry. Large Master bedroom features a full bath and walk-in closet w/ custom shelving. Guest Bath has a newer whirlpool tub that is heated! Main floor also features a large bonus walk in closet for extra storage. Oversized garage and driveway. The lower level is partially finished w/ a large rec room and a second gas fireplace. 2 huge bonus closets w/ shelving and additional unfinished space for maximum storage. *New Roof 2017* Highly Rated Pella Windows*50g Water Heater 2021*Furnace 2019*AC 2017*Attic Fan 2022* Located near parks, schools, Hwy 70, 370 & 364, & more!
Zillow last checked: 8 hours ago
Listing updated: April 28, 2025 at 05:04pm
Listing Provided by:
Shannon Cusumano 636-875-4508,
Worth Clark Realty
Bought with:
Daniel J McElfresh, 2018024655
Narrative Real Estate
Source: MARIS,MLS#: 23008749 Originating MLS: St. Louis Association of REALTORS
Originating MLS: St. Louis Association of REALTORS
Facts & features
Interior
Bedrooms & bathrooms
- Bedrooms: 3
- Bathrooms: 2
- Full bathrooms: 2
- Main level bathrooms: 2
- Main level bedrooms: 3
Primary bedroom
- Features: Floor Covering: Carpeting, Wall Covering: Some
- Level: Main
Bedroom
- Features: Floor Covering: Carpeting, Wall Covering: Some
- Level: Main
Bedroom
- Features: Floor Covering: Carpeting, Wall Covering: Some
- Level: Main
Breakfast room
- Features: Floor Covering: Ceramic Tile, Wall Covering: Some
- Level: Main
Dining room
- Features: Floor Covering: Wood, Wall Covering: Some
- Level: Main
Family room
- Features: Floor Covering: Wood, Wall Covering: Some
- Level: Main
Kitchen
- Features: Floor Covering: Ceramic Tile, Wall Covering: Some
- Level: Main
Living room
- Features: Floor Covering: Carpeting, Wall Covering: Some
- Level: Main
Recreation room
- Features: Floor Covering: Carpeting, Wall Covering: Some
- Level: Lower
Heating
- Natural Gas, Forced Air
Cooling
- Attic Fan, Ceiling Fan(s), Central Air, Electric
Appliances
- Included: Humidifier, Dishwasher, Disposal, Microwave, Electric Range, Electric Oven, Refrigerator, Gas Water Heater
Features
- High Speed Internet, Breakfast Bar, Breakfast Room, Custom Cabinetry, Eat-in Kitchen, Pantry, Walk-In Closet(s), Kitchen/Dining Room Combo, Separate Dining
- Flooring: Carpet, Hardwood
- Doors: Panel Door(s), French Doors
- Windows: Window Treatments, Insulated Windows, Storm Window(s), Tilt-In Windows
- Basement: Partially Finished,Concrete
- Number of fireplaces: 2
- Fireplace features: Basement, Family Room, Recreation Room
Interior area
- Total structure area: 1,651
- Total interior livable area: 1,651 sqft
- Finished area above ground: 1,651
Property
Parking
- Total spaces: 2
- Parking features: Attached, Garage, Covered, Off Street, Oversized
- Attached garage spaces: 2
Features
- Levels: One
- Patio & porch: Covered, Screened
Lot
- Size: 0.35 Acres
- Dimensions: 15,043
- Features: Adjoins Wooded Area
Details
- Parcel number: 6005D4544000295.0000000
- Special conditions: Standard
Construction
Type & style
- Home type: SingleFamily
- Architectural style: Traditional,Ranch
- Property subtype: Single Family Residence
Materials
- Stone Veneer, Brick Veneer, Vinyl Siding
Condition
- Year built: 1969
Utilities & green energy
- Sewer: Public Sewer
- Water: Public
- Utilities for property: Natural Gas Available, Underground Utilities
Community & neighborhood
Security
- Security features: Smoke Detector(s)
Location
- Region: Saint Charles
- Subdivision: Willow Brook #2
Other
Other facts
- Listing terms: Cash,Conventional,FHA,VA Loan
- Ownership: Private
- Road surface type: Concrete
Price history
| Date | Event | Price |
|---|---|---|
| 3/27/2023 | Sold | -- |
Source: | ||
| 2/26/2023 | Pending sale | $275,000$167/sqft |
Source: | ||
| 2/24/2023 | Listed for sale | $275,000$167/sqft |
Source: | ||
Public tax history
| Year | Property taxes | Tax assessment |
|---|---|---|
| 2025 | $3,497 +0.2% | $54,521 |
| 2024 | $3,492 +24.8% | $54,521 +34% |
| 2023 | $2,799 | $40,684 |
Find assessor info on the county website
Neighborhood: 63301
Nearby schools
GreatSchools rating
- 4/10Jefferson Intermediate SchoolGrades: 5-6Distance: 0.4 mi
- 8/10Hardin Middle SchoolGrades: 7-8Distance: 1.6 mi
- 6/10St. Charles West High SchoolGrades: 9-12Distance: 0.6 mi
Schools provided by the listing agent
- Elementary: Monroe Elem.
- Middle: Jefferson / Hardin
- High: St. Charles West High
Source: MARIS. This data may not be complete. We recommend contacting the local school district to confirm school assignments for this home.
Get a cash offer in 3 minutes
Find out how much your home could sell for in as little as 3 minutes with a no-obligation cash offer.
Estimated market value
$322,600
Get a cash offer in 3 minutes
Find out how much your home could sell for in as little as 3 minutes with a no-obligation cash offer.
Estimated market value
$322,600
