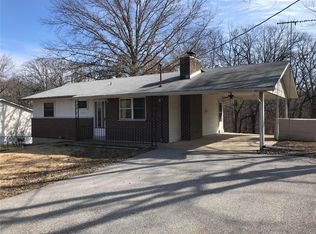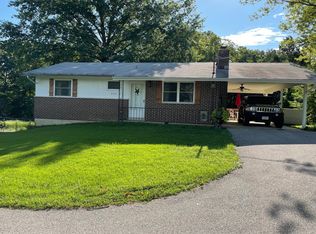Dramatically reduced by over $25,000. Sellers are from out of town and highly motivated!!!Spacious updated ranch home on 3 gorgeous acres!! Living room with glass block and picture windows. Family room with wood floor and corner brick fireplace. Updated eat-in kitchen with center island, custom cabinets, wood floor and Jenn Aire. The master bedroom has a full bath and walk-in closet and another full bath compliments the other two bedrooms. There is a main floor laundry and formal dining room with a bay window. The side entry garage is oversized, the screened porch has a hot tub. There is a fenced section of yard, a pool, a darling shed and a kennel on the property. The lower level is finished with a full bath, bar, fireplace and tons of room and there is still a large storage and work area with a walk-in cedar closet. This sprawling property has beautiful mature trees for a feel of country - and yet the schools and businesses are all close by!
This property is off market, which means it's not currently listed for sale or rent on Zillow. This may be different from what's available on other websites or public sources.

