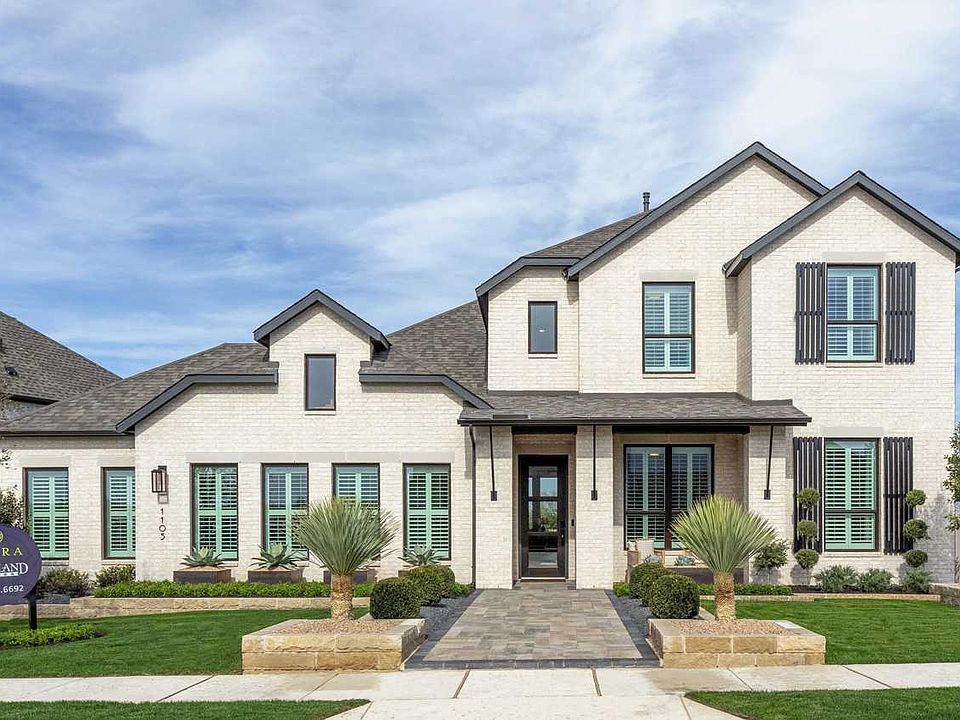MLS# 4593529 - Built by Highland Homes - April completion! ~ Welcome to the Fleetwood – a stunning, one-story home that offers a perfect blend of luxury and convenience. With 4 bedrooms, 3 full baths, and 1 half bath, this thoughtfully designed layout provides ample space for both relaxation and entertaining. The open-concept living areas include a grand great room, a gourmet kitchen with a spacious island, and a bright dining area that flows seamlessly together. Perfect for both quiet nights in and hosting guests, the home features expansive windows to flood the space with natural light and an inviting atmosphere. The primary bedroom is a true retreat, featuring a spa-like bathroom with dual vanities, a soaking tub, and a separate shower, as well as a generous walk-in closet. Three additional bedrooms provide plenty of room for family or guests, with two sharing a well-appointed Jack-and-Jill bath, while the third has its own private bath. Need extra space? The home boasts a versatile office or den at the front, ideal for working from home or setting up your favorite hobby. A convenient mudroom and large laundry room help keep everything organized. The Fleetwood also includes a 3-car garage, offering plenty of space for vehicles, storage, and more. With its expansive floor plan and modern touches, the Fleetwood provides a perfect balance of form and function – a true place to call home!!
Active
$581,990
900 Rock Daisy Trl, Hutto, TX 78634
3beds
2,667sqft
Est.:
Single Family Residence
Built in 2024
4,356 sqft lot
$577,000 Zestimate®
$218/sqft
$88/mo HOA
What's special
Modern touchesVersatile office or denExpansive windowsBright dining areaGrand great roomNatural lightGenerous walk-in closet
- 163 days
- on Zillow |
- 79 |
- 5 |
Zillow last checked: 7 hours ago
Listing updated: May 07, 2025 at 08:43am
Listed by:
Ben Caballero (888) 524-3182,
Highland Homes Realty (888) 524-3182
Source: Unlock MLS,MLS#: 4593529
Travel times
Schedule tour
Select your preferred tour type — either in-person or real-time video tour — then discuss available options with the builder representative you're connected with.
Select a date
Facts & features
Interior
Bedrooms & bathrooms
- Bedrooms: 3
- Bathrooms: 4
- Full bathrooms: 3
- 1/2 bathrooms: 1
- Main level bedrooms: 3
Primary bedroom
- Features: Ceiling Fan(s), Walk-In Closet(s)
- Level: Main
Bedroom
- Features: See Remarks
- Level: Main
Bedroom
- Features: See Remarks
- Level: Main
Primary bathroom
- Features: Quartz Counters, Double Vanity, Separate Shower
- Level: Main
Kitchen
- Features: Kitchen Island, Quartz Counters, Gourmet Kitchen, Open to Family Room, Pantry
- Level: Main
Heating
- Central
Cooling
- Central Air
Appliances
- Included: Built-In Oven(s), Built-In Range, Disposal, ENERGY STAR Qualified Appliances, Tankless Water Heater
Features
- Kitchen Island, Primary Bedroom on Main
- Flooring: Carpet, Tile, Wood
- Windows: Double Pane Windows, Vinyl Windows
Interior area
- Total interior livable area: 2,667 sqft
Property
Parking
- Total spaces: 3
- Parking features: Attached, Driveway, Garage Faces Front
- Attached garage spaces: 3
Accessibility
- Accessibility features: None
Features
- Levels: One
- Stories: 1
- Patio & porch: Rear Porch
- Exterior features: None
- Pool features: None
- Fencing: Back Yard
- Has view: Yes
- View description: None
- Waterfront features: None
Lot
- Size: 4,356 sqft
- Dimensions: 60 x 125
- Features: Back Yard, Front Yard, Landscaped, Sprinkler - Automatic
Details
- Additional structures: None
- Parcel number: 900 Rock Daisy
- Special conditions: Standard
Construction
Type & style
- Home type: SingleFamily
- Property subtype: Single Family Residence
Materials
- Foundation: Slab
- Roof: Composition
Condition
- New Construction
- New construction: Yes
- Year built: 2024
Details
- Builder name: Highland Homes
Utilities & green energy
- Sewer: Municipal Utility District (MUD), Public Sewer
- Water: Municipal Utility District (MUD), Public
- Utilities for property: Internet-Fiber, Underground Utilities
Community & HOA
Community
- Features: Clubhouse, Fitness Center, Pool
- Subdivision: Flora
HOA
- Has HOA: Yes
- Services included: Common Area Maintenance
- HOA fee: $1,050 annually
- HOA name: Flora
Location
- Region: Hutto
Financial & listing details
- Price per square foot: $218/sqft
- Date on market: 12/19/2024
- Listing terms: Cash,Conventional,FHA,Texas Vet,VA Loan
About the community
Trails
Welcome to Flora, a sprawling 825-acre development designed as a private retreat, just 30 minutes from a major urban center and located in one of Austin's fastest growing areas, Hutto. Sitting just 3 miles from downtown in Northeast Hutto between US 79 and Chandler Rd., Flora provides quick access to Round Rock, Georgetown, and Lake Travis — all of North Austin's best spots for shopping, dining, entertainment, and outdoor adventures. It's all here at Flora, where the fun never stops.
Source: Highland Homes

