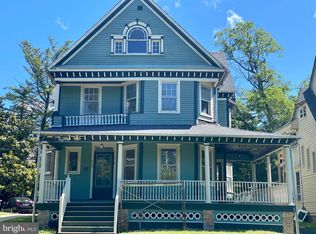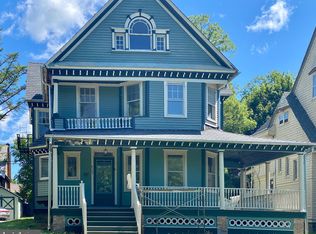Classic and majestic, this 1917 home in Berkeley Square Historic District enjoys views of the Delaware River and Bucks County Pennsylvania. and offers many fabulous upgrades. Close to Trenton Country Club with access to great dining and shopping, 900 Riverside Avenue is just a five minute drive to Waterfront Park and the Trenton Train Transit Center for easy travel to NYC or Philadelphia. This Beautiful center hall neo-classic home with terra cotta tile roof has 6 large bedrooms and 4 1 2 baths, with incredible handcrafted woodwork and hardwood floors throughout. Large windows bring light and beauty throughout this magnificent home. As you enter the center hall foyer, to the right is a very large living room with brick, wood burning fireplace, and plenty of sitting space to accommodate the largest of groups. Adjacent to the living room is an incredible sunroom with windows on three sides overlooking the beautiful, professionally landscaped yard. The perfect place for morning meditation. To the left of the center hall is a large formal dining room that can easily accommodate 12 or more guests for a sit-down dinner. Off the dining room is a private enclosed outdoor porch for morning coffee or evening cocktails. The large kitchen and butler's pantry includes a Bosch Dishwasher, Whirlpool gas stove and oven, and Samsung refrigerator-freezer with under counter lighting throughout. Off the kitchen is a large family room or home office, with windows on three sides and a gas fireplace. The family room gives direct access to the lovely private backyard and custom-designed patio with plenty-of seating and lawn space for large outdoor entertaining or intimate private dinners. Features outdoor audio system with stainless steel grill and built-in storage drawers. The patio can also be accessed from the center hall. Up the ornate woodwork main staircase, the second floor boasts a large primary bedroom with a spacious private en suite bathroom. Two additional bedrooms share a Jack and Jill bathroom. The fourth bedroom has a private en suite. The third floor has two additional bedrooms, and a main bath as well, with ample attic storage. Plenty of closet space throughout, including a fully line cedar closet, as well as an unfinished basement with high ceilings, reinforced with solid commercial steel I-beams the entire length of the house. This home has amenities galore including plenty of storage space, gas heat, upgraded lighting, ceiling fans throughout the home, central air conditioning on the entire first floor and second floor primary bedroom suite, a security system, and a back staircase that leads from the main bedrooms to the kitchen. Don't miss this one-of-a-kind vintage home with every modern improvement, in a classic, beautiful historic neighborhood. Take advantage of this crown jewel! It won't last. 2022-07-14
This property is off market, which means it's not currently listed for sale or rent on Zillow. This may be different from what's available on other websites or public sources.


