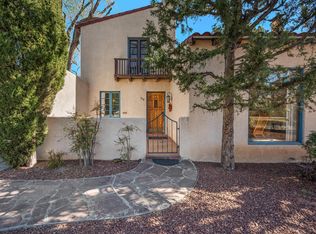Sold
Price Unknown
900 Ridgecrest Dr SE, Albuquerque, NM 87108
4beds
5,196sqft
Single Family Residence
Built in 1950
0.32 Acres Lot
$835,000 Zestimate®
$--/sqft
$3,698 Estimated rent
Home value
$835,000
$760,000 - $919,000
$3,698/mo
Zestimate® history
Loading...
Owner options
Explore your selling options
What's special
Nestled in a picturesque setting next to a beautiful park with breathtaking mountain views, this custom-built ranch-style house exudes timeless charm and elegance. Constructed with rich wood beams, vigas, latillas, and hand-scribed plaster walls. The interior is adorned with built-in original artwork and custom woodwork showing the craftsmanship and attention to detail put in throughout the home. Cove ceilings and oak flooring enhance the warmth and sophistication of the living spaces and four inviting fireplaces ensures cozy comfort in every season. Additionally, owned solar panels provide energy efficiency and sustainability, making this stunning residence a perfect blend of traditional beauty and modern amenities. 3650 main level and 1636 heated basement
Zillow last checked: 8 hours ago
Listing updated: November 01, 2024 at 08:33am
Listed by:
Jessica S Beecher 505-401-9633,
RE/MAX SELECT
Bought with:
Liska Maddox, 47587
Maddox & Co/REALTORS
Source: SWMLS,MLS#: 1067302
Facts & features
Interior
Bedrooms & bathrooms
- Bedrooms: 4
- Bathrooms: 5
- Full bathrooms: 3
- 3/4 bathrooms: 2
Primary bedroom
- Level: Main
- Area: 288
- Dimensions: 18 x 16
Kitchen
- Level: Main
- Area: 198
- Dimensions: 18 x 11
Living room
- Level: Main
- Area: 504
- Dimensions: 28 x 18
Heating
- Baseboard, Hot Water
Cooling
- Refrigerated
Appliances
- Included: Dishwasher, Free-Standing Electric Range, Disposal, Refrigerator
- Laundry: Electric Dryer Hookup
Features
- Ceiling Fan(s), Cove Ceiling, Home Office, Hot Tub/Spa, Multiple Living Areas, Main Level Primary
- Flooring: Tile, Wood
- Windows: Double Pane Windows, Insulated Windows
- Basement: Walk-Out Access
- Number of fireplaces: 4
- Fireplace features: Wood Burning
Interior area
- Total structure area: 5,196
- Total interior livable area: 5,196 sqft
- Finished area below ground: 1,636
Property
Parking
- Total spaces: 2
- Parking features: Attached, Garage
- Attached garage spaces: 2
Accessibility
- Accessibility features: None
Features
- Levels: One
- Stories: 1
- Patio & porch: Balcony, Covered, Patio
- Exterior features: Balcony, Hot Tub/Spa, Private Yard
- Has spa: Yes
- Spa features: Hot Tub
- Fencing: Wall
- Has view: Yes
Lot
- Size: 0.32 Acres
- Features: Corner Lot, Views
Details
- Parcel number: 101705614736121907
- Zoning description: R-1D*
Construction
Type & style
- Home type: SingleFamily
- Property subtype: Single Family Residence
Materials
- Frame
- Roof: Tile
Condition
- Resale
- New construction: No
- Year built: 1950
Utilities & green energy
- Sewer: Public Sewer
- Water: Public
- Utilities for property: Cable Available, Electricity Connected, Natural Gas Connected, Sewer Connected, Water Connected
Green energy
- Energy generation: Solar
Community & neighborhood
Location
- Region: Albuquerque
Other
Other facts
- Listing terms: Cash,Conventional,VA Loan
Price history
| Date | Event | Price |
|---|---|---|
| 10/30/2024 | Sold | -- |
Source: | ||
| 10/7/2024 | Pending sale | $841,500$162/sqft |
Source: | ||
| 9/24/2024 | Price change | $841,500-0.9%$162/sqft |
Source: | ||
| 7/21/2024 | Listed for sale | $849,000+30.8%$163/sqft |
Source: | ||
| 7/26/2017 | Listing removed | $649,000$125/sqft |
Source: Coldwell Banker Legacy #873957 Report a problem | ||
Public tax history
| Year | Property taxes | Tax assessment |
|---|---|---|
| 2024 | $8,614 +1.8% | $210,168 +3% |
| 2023 | $8,463 | $204,046 |
| 2022 | -- | $204,046 -0.1% |
Find assessor info on the county website
Neighborhood: SE Heights
Nearby schools
GreatSchools rating
- 9/10Bandelier Elementary SchoolGrades: K-5Distance: 0.4 mi
- 3/10Wilson Middle SchoolGrades: 6-8Distance: 1.2 mi
- 2/10Highland High SchoolGrades: 9-12Distance: 0.7 mi
Schools provided by the listing agent
- Elementary: Bandelier
- Middle: Wilson
- High: Highland
Source: SWMLS. This data may not be complete. We recommend contacting the local school district to confirm school assignments for this home.
Get a cash offer in 3 minutes
Find out how much your home could sell for in as little as 3 minutes with a no-obligation cash offer.
Estimated market value
$835,000
