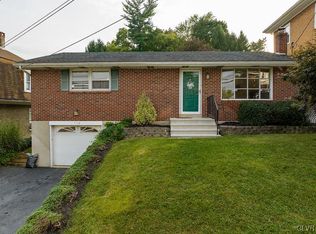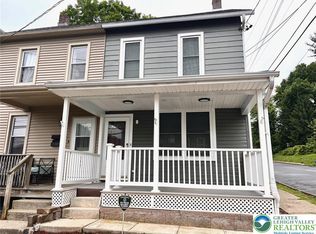Sold for $233,000 on 09/23/25
$233,000
900 Ridge St, Easton, PA 18042
3beds
1,161sqft
Townhouse, Single Family Residence
Built in 1900
2,395.8 Square Feet Lot
$233,800 Zestimate®
$201/sqft
$1,933 Estimated rent
Home value
$233,800
$222,000 - $245,000
$1,933/mo
Zestimate® history
Loading...
Owner options
Explore your selling options
What's special
Welcome to this 3-bedroom, 1.5-bath twin home located on a corner lot in WILSON School District! Offering a light & bright comfortable layout with vinyl floors and beautiful wordwork in the Living & Dining rooms, and a spacious Kitchen with eat-in area and stainless steel appliances. Convenient mud room and first floor half bath for guests, plus GAS heating. FINISHED basement perfect for a rec room, home office, or additional storage. Enjoy a covered patio and a fully fenced backyard, ideal for pets, gardening, or relaxing outdoors, plus the convenience of a DETACHED GARAGE. Located just minutes from either the convenience of Wilson grocery stores and shops, or downtown Easton restaurants, cafes, and experiences. Commuters will appreciate easy access to Route 22, I-78, and the NJ border. Whether you're a first-time buyer or investor, this home is full of potential and in a prime Lehigh Valley location. Ask how to receive a $1,000 lender credit towards closing costs or lowering your interest rate!
Zillow last checked: 8 hours ago
Listing updated: September 25, 2025 at 07:09am
Listed by:
Kelly L. Houston 484-747-7640,
Keller Williams Northampton
Bought with:
Marleny Acevedo, RS367730
Allentown City Realty
Source: GLVR,MLS#: 761646 Originating MLS: Lehigh Valley MLS
Originating MLS: Lehigh Valley MLS
Facts & features
Interior
Bedrooms & bathrooms
- Bedrooms: 3
- Bathrooms: 2
- Full bathrooms: 1
- 1/2 bathrooms: 1
Bedroom
- Level: Second
- Dimensions: 13.20 x 11.50
Bedroom
- Level: Second
- Dimensions: 12.70 x 10.11
Bedroom
- Level: Second
- Dimensions: 13.00 x 8.00
Den
- Level: Basement
- Dimensions: 12.00 x 9.60
Dining room
- Level: First
- Dimensions: 12.60 x 10.40
Other
- Level: Second
- Dimensions: 10.00 x 4.90
Half bath
- Level: First
- Dimensions: 6.70 x 3.10
Kitchen
- Level: First
- Dimensions: 13.00 x 11.60
Laundry
- Level: First
- Dimensions: 8.10 x 6.70
Living room
- Level: First
- Dimensions: 11.10 x 11.70
Other
- Level: Basement
- Dimensions: 12.60 x 9.60
Recreation
- Level: Basement
- Dimensions: 11.60 x 9.60
Heating
- Gas, Hot Water
Cooling
- Ceiling Fan(s), Wall/Window Unit(s)
Appliances
- Included: Dryer, Gas Oven, Gas Range, Gas Water Heater, Microwave, Washer
- Laundry: Main Level, Lower Level
Features
- Dining Area, Separate/Formal Dining Room, Eat-in Kitchen, Mud Room, Utility Room
- Flooring: Carpet, Laminate, Linoleum, Resilient
- Basement: Full,Partially Finished
Interior area
- Total interior livable area: 1,161 sqft
- Finished area above ground: 936
- Finished area below ground: 225
Property
Parking
- Total spaces: 1
- Parking features: Detached, Garage, On Street
- Garage spaces: 1
- Has uncovered spaces: Yes
Features
- Stories: 2
- Patio & porch: Covered, Patio
- Exterior features: Fence, Patio
- Fencing: Yard Fenced
- Has view: Yes
- View description: Panoramic
Lot
- Size: 2,395 sqft
- Dimensions: 17 x 76
- Features: Corner Lot, Not In Subdivision
Details
- Parcel number: L9SW3A 22 9 0835
- Zoning: 35B
- Special conditions: None
Construction
Type & style
- Home type: SingleFamily
- Architectural style: Dutch Colonial
- Property subtype: Townhouse, Single Family Residence
- Attached to another structure: Yes
Materials
- Aluminum Siding, Brick
- Roof: Asphalt,Fiberglass
Condition
- Year built: 1900
Utilities & green energy
- Electric: 100 Amp Service, Circuit Breakers
- Sewer: Public Sewer
- Water: Public
Community & neighborhood
Community
- Community features: Sidewalks
Location
- Region: Easton
- Subdivision: Not in Development
Other
Other facts
- Ownership type: Fee Simple
- Road surface type: Paved
Price history
| Date | Event | Price |
|---|---|---|
| 9/23/2025 | Sold | $233,000-0.8%$201/sqft |
Source: | ||
| 8/9/2025 | Contingent | $234,990$202/sqft |
Source: | ||
| 8/9/2025 | Pending sale | $234,990$202/sqft |
Source: | ||
| 7/29/2025 | Listed for sale | $234,990+9.3%$202/sqft |
Source: PMAR #PM-134346 | ||
| 7/24/2025 | Listing removed | $2,175$2/sqft |
Source: Zillow Rentals | ||
Public tax history
| Year | Property taxes | Tax assessment |
|---|---|---|
| 2025 | $2,547 +0.7% | $30,700 |
| 2024 | $2,529 +0.4% | $30,700 |
| 2023 | $2,520 | $30,700 |
Find assessor info on the county website
Neighborhood: 18042
Nearby schools
GreatSchools rating
- 5/10Avona El SchoolGrades: K-4Distance: 0.7 mi
- 5/10Wilson Area Intermediate SchoolGrades: 5-8Distance: 0.9 mi
- 8/10Wilson Area High SchoolGrades: 9-12Distance: 0.4 mi
Schools provided by the listing agent
- Elementary: Wilson Borough Elementary School
- Middle: Wilson Area Intermediate School
- High: Wilson Area High School
- District: Wilson
Source: GLVR. This data may not be complete. We recommend contacting the local school district to confirm school assignments for this home.

Get pre-qualified for a loan
At Zillow Home Loans, we can pre-qualify you in as little as 5 minutes with no impact to your credit score.An equal housing lender. NMLS #10287.
Sell for more on Zillow
Get a free Zillow Showcase℠ listing and you could sell for .
$233,800
2% more+ $4,676
With Zillow Showcase(estimated)
$238,476
