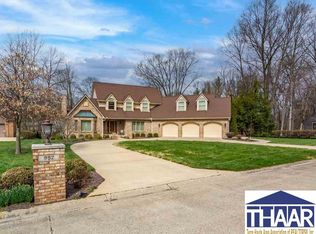Sold for $555,000
$555,000
900 Ridge Rd, Terre Haute, IN 47803
4beds
5,248sqft
Single Family Residence
Built in 1984
-- sqft lot
$565,100 Zestimate®
$106/sqft
$3,119 Estimated rent
Home value
$565,100
$413,000 - $774,000
$3,119/mo
Zestimate® history
Loading...
Owner options
Explore your selling options
What's special
Follow the charming brick path to the front door of this classic saltbox-style home, where meticulously maintained landscaping adds to its curb appeal. Inside, a traditional yet spacious layout offers generous room sizes and ample storage throughout. The formal living and dining areas flow seamlessly, making entertaining effortless. The spacious eat-in kitchen opens to a cozy family room, where wood-detailed ceilings and a wood-burning fireplace create a warm and inviting atmosphere. From here, step outside to the rear deck, perfect for relaxing or hosting gatherings. A dedicated main-floor den provides an ideal space for a home office or study area. Upstairs, you ll find four oversized bedrooms, each featuring double closets for fantastic storage. Need even more space? The finished basement and large bonus room over the garage offer endless possibilities for recreation, a media room, and more. This home is truly designed for comfort and functionality don t miss your chance to make it yours! Schedule your tour today!
Zillow last checked: 8 hours ago
Source: BHHS broker feed,MLS#: 105760
Facts & features
Interior
Bedrooms & bathrooms
- Bedrooms: 4
- Bathrooms: 4
- Full bathrooms: 3
- 1/2 bathrooms: 1
Heating
- Forced Air, Natural Gas
Cooling
- Central Air
Appliances
- Included: Dishwasher, Microwave, Refrigerator
Interior area
- Total structure area: 5,248
- Total interior livable area: 5,248 sqft
Property
Parking
- Parking features: GarageAttached
- Has attached garage: Yes
Details
- Parcel number: 840719276021000009
Construction
Type & style
- Home type: SingleFamily
- Property subtype: Single Family Residence
Materials
- Roof: Shake
Condition
- Year built: 1984
Community & neighborhood
Location
- Region: Terre Haute
Price history
| Date | Event | Price |
|---|---|---|
| 6/20/2025 | Sold | $555,000+0.9%$106/sqft |
Source: Agent Provided Report a problem | ||
| 5/22/2025 | Pending sale | $550,000$105/sqft |
Source: BHHS broker feed #105760 Report a problem | ||
| 3/12/2025 | Listed for sale | $550,000$105/sqft |
Source: | ||
Public tax history
| Year | Property taxes | Tax assessment |
|---|---|---|
| 2024 | $3,187 +5.7% | $307,400 +4.3% |
| 2023 | $3,016 +7.5% | $294,700 +6.4% |
| 2022 | $2,805 +2.9% | $277,100 +7.4% |
Find assessor info on the county website
Neighborhood: 47803
Nearby schools
GreatSchools rating
- 7/10Lost Creek Elementary SchoolGrades: PK-5Distance: 1.4 mi
- 7/10Woodrow Wilson Middle SchoolGrades: 6-8Distance: 2.5 mi
- 3/10Terre Haute North Vigo High SchoolGrades: 9-12Distance: 2 mi

Get pre-qualified for a loan
At Zillow Home Loans, we can pre-qualify you in as little as 5 minutes with no impact to your credit score.An equal housing lender. NMLS #10287.
