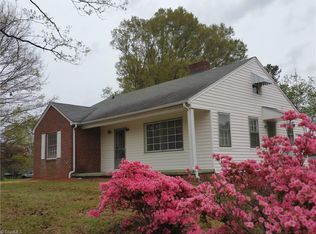Sold for $330,000
$330,000
900 Reynolds Rd, Lewisville, NC 27023
3beds
2,438sqft
Stick/Site Built, Residential, Single Family Residence
Built in 1986
1.11 Acres Lot
$330,800 Zestimate®
$--/sqft
$2,393 Estimated rent
Home value
$330,800
$308,000 - $357,000
$2,393/mo
Zestimate® history
Loading...
Owner options
Explore your selling options
What's special
Welcome home to Lewisville living at its finest! This beautifully updated 3-bedroom, 3.5-bath Cape-style home sits on over an acre in a sought-after school district. A charming rocking chair front porch sets the tone, while fresh paint and an open floor plan create a light, airy feel. The main level features a spacious living room, dining area, and stylish kitchen perfect for everyday living or entertaining. The primary suite offers new carpet, a private bath with stand-up shower, and generous storage. Upstairs, you’ll find two additional bedrooms w/new carpet and an updated full bath. The partially finished basement boasts a large den, bar, office/flex space, laundry, and another full bath. Outdoors, enjoy an expansive covered porch, large patio, and fenced backyard—ideal for gatherings or quiet evenings. A shared gravel driveway provides ample parking and leads to a one car garage. With its prime location, over an acre of land, and move-in ready updates, this home is ready for you!
Zillow last checked: 8 hours ago
Listing updated: September 22, 2025 at 01:30pm
Listed by:
Brad Hunter 336-909-0616,
Hunter Realty & Property Management, LLC
Bought with:
Chad Adams, 306027
Hometown Realtors Brokered by eXp Realty
Source: Triad MLS,MLS#: 1190751 Originating MLS: Winston-Salem
Originating MLS: Winston-Salem
Facts & features
Interior
Bedrooms & bathrooms
- Bedrooms: 3
- Bathrooms: 4
- Full bathrooms: 3
- 1/2 bathrooms: 1
- Main level bathrooms: 2
Primary bedroom
- Level: Main
- Dimensions: 12.67 x 14.67
Bedroom 2
- Level: Second
- Dimensions: 12.75 x 14.67
Bedroom 3
- Level: Second
- Dimensions: 12.92 x 14.67
Dining room
- Level: Main
- Dimensions: 14.83 x 9.67
Kitchen
- Level: Main
- Dimensions: 11.42 x 9.67
Living room
- Level: Main
- Dimensions: 17.33 x 15
Office
- Level: Basement
- Dimensions: 12.08 x 14.75
Recreation room
- Level: Basement
- Dimensions: 25.58 x 13.17
Heating
- Heat Pump, Electric
Cooling
- Central Air
Appliances
- Included: Dishwasher, Free-Standing Range, Electric Water Heater
- Laundry: Dryer Connection, In Basement, Washer Hookup
Features
- Ceiling Fan(s)
- Flooring: Carpet, Laminate
- Basement: Finished, Basement
- Has fireplace: No
Interior area
- Total structure area: 2,438
- Total interior livable area: 2,438 sqft
- Finished area above ground: 1,898
- Finished area below ground: 540
Property
Parking
- Total spaces: 1
- Parking features: Driveway, Garage, Attached
- Attached garage spaces: 1
- Has uncovered spaces: Yes
Features
- Levels: Two
- Stories: 2
- Patio & porch: Porch
- Pool features: None
- Fencing: Fenced
Lot
- Size: 1.11 Acres
- Features: Level, Not in Flood Zone, Flat
Details
- Parcel number: 5885427422
- Zoning: RS20
- Special conditions: Owner Sale
Construction
Type & style
- Home type: SingleFamily
- Architectural style: Cape Cod
- Property subtype: Stick/Site Built, Residential, Single Family Residence
Materials
- Vinyl Siding
Condition
- Year built: 1986
Utilities & green energy
- Sewer: Public Sewer, Septic Tank
- Water: Public
Community & neighborhood
Security
- Security features: Smoke Detector(s)
Location
- Region: Lewisville
- Subdivision: Reynodale Estates
Other
Other facts
- Listing agreement: Exclusive Right To Sell
- Listing terms: Cash,Conventional,FHA,VA Loan
Price history
| Date | Event | Price |
|---|---|---|
| 9/22/2025 | Sold | $330,000-5.7% |
Source: | ||
| 8/20/2025 | Pending sale | $349,900 |
Source: | ||
| 8/11/2025 | Listed for sale | $349,900+128.8% |
Source: | ||
| 6/17/2005 | Sold | $152,900 |
Source: | ||
Public tax history
| Year | Property taxes | Tax assessment |
|---|---|---|
| 2025 | $2,976 +55.3% | $373,800 +92.9% |
| 2024 | $1,916 +4.8% | $193,800 |
| 2023 | $1,829 | $193,800 |
Find assessor info on the county website
Neighborhood: 27023
Nearby schools
GreatSchools rating
- 8/10Lewisville ElementaryGrades: PK-5Distance: 1 mi
- 8/10Lewisville MiddleGrades: 6-8Distance: 2.4 mi
- 9/10Reagan High SchoolGrades: 9-12Distance: 6.4 mi
Schools provided by the listing agent
- Elementary: Lewisville
- Middle: Lewisville
- High: Reagan
Source: Triad MLS. This data may not be complete. We recommend contacting the local school district to confirm school assignments for this home.
Get a cash offer in 3 minutes
Find out how much your home could sell for in as little as 3 minutes with a no-obligation cash offer.
Estimated market value
$330,800
