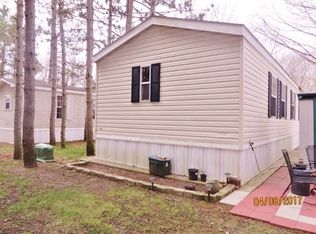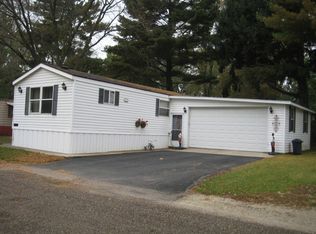One owner, 1,456 sq ft, 2001 Marshfield Manor manufactured home in a beautiful location on the river. Has 2-3 bedrooms, 2 baths and a 28x24 attached, heated garage with GDO and upper level storage. Kitchen has range, dishwasher, refrigerator, oak cabinetry and skylight. Spacious living room has vaulted ceiling and gas fireplace. Skylight, separate tub and shower in master bath. Newer hot water heater. Oversize downspouts. Walkouts to 32x12 composite deck on south side and a 27x11 covered, screened deck on west side (facing river) with storage underneath. Subject to park approval. Lot rent is $255/month and includes sewer, garbage and cable. Taxes for garage are $170.46 and $107.52 for mobile home tax.
This property is off market, which means it's not currently listed for sale or rent on Zillow. This may be different from what's available on other websites or public sources.

