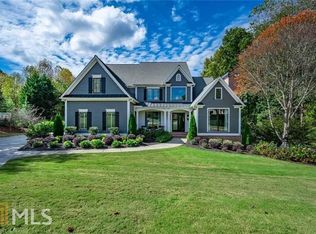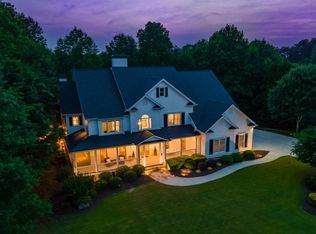Charming home in private gated community just minutes from downtown Crabapple. Total transformation at this amazing home, starting with the beautiful black clad windows that add just the right touch of transitional design. Two story entrance features double door entry with designer light fixtures and a splash of shabby chic style. Master on main includes coffee bar, private entrance to main floor study/office, dual custom closets, and spacious master bathroom with soaking tub. Amazing two story study with tons of light, fireplace and built-ins. Fully renovated kitchen with quartz counters, Thermador 6-burner gas range with griddle, Miele coffee center, Wolf microwave and warming drawer. Fireside keeping room is super cozy and provides quick access to the covered, screened porch. Secondary bedrooms upstairs are very spacious and feature oversized closets. Upstairs flexroom / media room is perfect for home school learning! Finished terrace level with custom oak bar, media room with theatre seating, full bedroom and bathroom and entertainment area. Community is gated/guarded and includes swim/tennis amenities. 2021-02-04
This property is off market, which means it's not currently listed for sale or rent on Zillow. This may be different from what's available on other websites or public sources.

