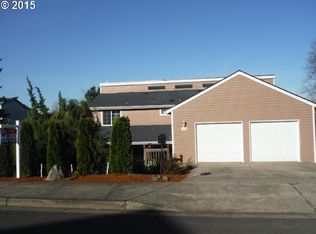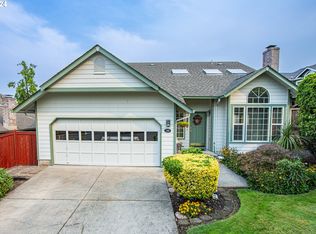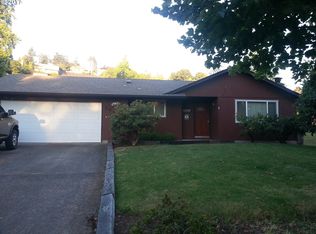SQFT PCR. Very nice custom built architecturally designed home, has newer Roof, H.P. & Ductless Heat System, Newer Trex Decking, newer updated MasterBath and updated Main Bath, Spacious Updated Kitchen. Great Separation of Space! Views, Patios,Decks, Lrg Yd, Gardener's delight with Privacy. Home is centrally located. Washer, Dryer and Frig stays with home. Master has double Walk-In Closets. Close to Kelly Butte, Busline and U of O.
This property is off market, which means it's not currently listed for sale or rent on Zillow. This may be different from what's available on other websites or public sources.



