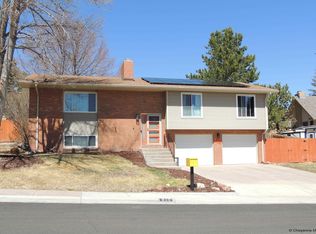Enter at the lower level to a welcoming foyer & curved staircase that leads to a great room like a "Lodge Retreat"! An open layout with soaring vaulted ceilings, exposed beams, woodburning brick fireplace & access to deck. Ascend the Alternating Tread stairs to a large family room, office/library or guest quarters. A separate full guest bath is nearby. Private master suite with sliding barn door leading to a stunning spa bath with all Kohler fixtures & separate laundry. New roof on order!
This property is off market, which means it's not currently listed for sale or rent on Zillow. This may be different from what's available on other websites or public sources.

