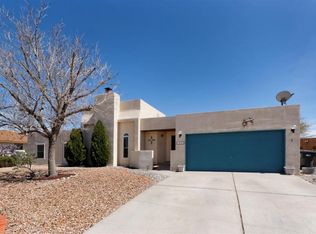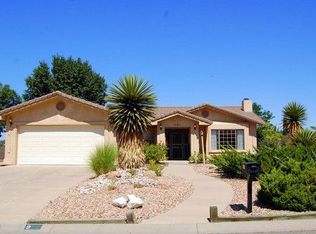Sold
Price Unknown
900 Player Loop SE, Rio Rancho, NM 87124
3beds
2,197sqft
Single Family Residence
Built in 1987
0.27 Acres Lot
$407,400 Zestimate®
$--/sqft
$2,510 Estimated rent
Home value
$407,400
$383,000 - $432,000
$2,510/mo
Zestimate® history
Loading...
Owner options
Explore your selling options
What's special
Warm, relaxing, and space to be active makes this property a home, not just a house. With 3 beds and 2 1/2 baths, two separate living areas, a formal dining room, and a large backyard, you will have options in how you live. Whether you like to entertain guests, sit by a fire and read a good book, or you just want your privacy while winding down from a busy day, this home is for you. Do you want to play basketball in the backyard? Play with a pet? Grow a garden? Room to park your RV or boat? With this home you will not have to choose and can do it all!
Zillow last checked: 8 hours ago
Listing updated: May 31, 2024 at 09:19am
Listed by:
Justin C Tate 505-357-8118,
EXP Realty LLC
Bought with:
Erin Lloyd, 52472
Realty One of New Mexico
Source: SWMLS,MLS#: 1060646
Facts & features
Interior
Bedrooms & bathrooms
- Bedrooms: 3
- Bathrooms: 3
- Full bathrooms: 2
- 1/2 bathrooms: 1
Primary bedroom
- Level: Main
- Area: 245.3
- Dimensions: 13.5 x 18.17
Bedroom 2
- Level: Main
- Area: 131.91
- Dimensions: 10.92 x 12.08
Bedroom 3
- Level: Main
- Area: 128.89
- Dimensions: 10.67 x 12.08
Family room
- Level: Main
- Area: 185.94
- Dimensions: 12.33 x 15.08
Kitchen
- Level: Main
- Area: 128.17
- Dimensions: 9.92 x 12.92
Living room
- Level: Main
- Area: 362.88
- Dimensions: 17.92 x 20.25
Heating
- Central, Forced Air
Cooling
- Evaporative Cooling
Appliances
- Included: Dishwasher, Free-Standing Gas Range, Disposal, Microwave, Refrigerator
- Laundry: Washer Hookup, Dryer Hookup, ElectricDryer Hookup
Features
- Breakfast Area, Ceiling Fan(s), Separate/Formal Dining Room, Dual Sinks, Garden Tub/Roman Tub, Multiple Living Areas, Main Level Primary, Pantry, Separate Shower, Walk-In Closet(s)
- Flooring: Laminate, Tile
- Windows: Double Pane Windows, Insulated Windows
- Has basement: No
- Number of fireplaces: 1
- Fireplace features: Wood Burning
Interior area
- Total structure area: 2,197
- Total interior livable area: 2,197 sqft
Property
Parking
- Total spaces: 2
- Parking features: Attached, Garage
- Attached garage spaces: 2
Accessibility
- Accessibility features: None
Features
- Levels: One
- Stories: 1
- Exterior features: Private Yard
- Fencing: Wall
Lot
- Size: 0.27 Acres
- Features: Landscaped
Details
- Additional structures: None
- Parcel number: R127763
- Zoning description: R-1
Construction
Type & style
- Home type: SingleFamily
- Architectural style: Ranch
- Property subtype: Single Family Residence
Materials
- Brick Veneer, Frame, Stucco
- Roof: Shingle
Condition
- Resale
- New construction: No
- Year built: 1987
Utilities & green energy
- Sewer: Public Sewer
- Water: Public
- Utilities for property: Cable Connected, Electricity Connected, Natural Gas Connected, Phone Connected, Sewer Connected, Water Connected
Green energy
- Energy generation: None
Community & neighborhood
Security
- Security features: Smoke Detector(s)
Location
- Region: Rio Rancho
Other
Other facts
- Listing terms: Cash,Conventional,FHA,VA Loan
- Road surface type: Alley Paved
Price history
| Date | Event | Price |
|---|---|---|
| 5/31/2024 | Sold | -- |
Source: | ||
| 4/27/2024 | Pending sale | $400,000$182/sqft |
Source: | ||
| 4/13/2024 | Listed for sale | $400,000$182/sqft |
Source: | ||
Public tax history
| Year | Property taxes | Tax assessment |
|---|---|---|
| 2025 | $4,303 +93.3% | $123,321 +82% |
| 2024 | $2,226 +2.9% | $67,762 +3% |
| 2023 | $2,162 +2.2% | $65,789 +3% |
Find assessor info on the county website
Neighborhood: 87124
Nearby schools
GreatSchools rating
- 4/10Martin King Jr Elementary SchoolGrades: K-5Distance: 0.6 mi
- 5/10Lincoln Middle SchoolGrades: 6-8Distance: 0.9 mi
- 7/10Rio Rancho High SchoolGrades: 9-12Distance: 1.6 mi
Schools provided by the listing agent
- Elementary: Martin L King Jr
- Middle: Lincoln
- High: Rio Rancho
Source: SWMLS. This data may not be complete. We recommend contacting the local school district to confirm school assignments for this home.
Get a cash offer in 3 minutes
Find out how much your home could sell for in as little as 3 minutes with a no-obligation cash offer.
Estimated market value$407,400
Get a cash offer in 3 minutes
Find out how much your home could sell for in as little as 3 minutes with a no-obligation cash offer.
Estimated market value
$407,400

