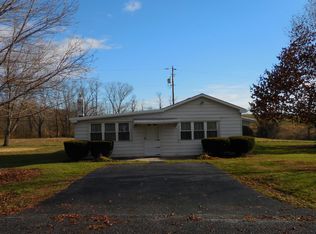Sold for $800,000 on 05/31/23
$800,000
900 Pheasant Rd, Harrisburg, PA 17112
5beds
5,142sqft
Single Family Residence
Built in 1977
5.3 Acres Lot
$906,200 Zestimate®
$156/sqft
$5,169 Estimated rent
Home value
$906,200
$843,000 - $988,000
$5,169/mo
Zestimate® history
Loading...
Owner options
Explore your selling options
What's special
Everyone will find their own private space in this 5 bedroom, 5.5 bath. The 4 car garage is truly a country treasure featuring 5.3 acres of mature, colorful landscaping with beautiful views during all seasons. This home features 6 masonry fireplaces and a finished basement. Gather in the huge country kitchen with stainless steel appliances complete with a fireplace with remote gas logs, two ovens, large work island, serving counter , a built-in chef pantry, two open-door pantries, and recessed lighting. Choose from 3 master suites. Two with fireplaces, one with a Jacuzzi, and one with access to an office, patio, sun room, and garden sitting area with fountain. The detached 2 car garage has a workshop / hobby space, 120v and 240v power, heat, air, and a Chamberlain car lift.
Zillow last checked: 8 hours ago
Listing updated: May 31, 2023 at 08:21am
Listed by:
SETH BALUCH 717-439-1202,
TeamPete Realty Services, Inc.
Bought with:
SARAH STAUB, RS313736
Century 21 Realty Services
Source: Bright MLS,MLS#: PADA2022302
Facts & features
Interior
Bedrooms & bathrooms
- Bedrooms: 5
- Bathrooms: 7
- Full bathrooms: 5
- 1/2 bathrooms: 2
- Main level bathrooms: 2
- Main level bedrooms: 2
Basement
- Area: 1262
Heating
- Forced Air, Baseboard, Propane
Cooling
- Central Air, Electric
Appliances
- Included: Microwave, Dishwasher, Refrigerator, Stainless Steel Appliance(s), Built-In Range, Oven, Water Treat System, Water Heater
- Laundry: Main Level, Laundry Room
Features
- Breakfast Area, Bar, Chair Railings, Entry Level Bedroom, Formal/Separate Dining Room, Floor Plan - Traditional, Kitchen - Gourmet, Kitchen Island, Pantry, Recessed Lighting, Upgraded Countertops, Walk-In Closet(s), Ceiling Fan(s), Primary Bath(s), Soaking Tub, Bathroom - Stall Shower, Bathroom - Tub Shower, 9'+ Ceilings, Cathedral Ceiling(s)
- Flooring: Carpet, Ceramic Tile, Laminate
- Basement: Walk-Out Access,Finished,Unfinished
- Number of fireplaces: 6
- Fireplace features: Brick, Glass Doors, Mantel(s), Stone
Interior area
- Total structure area: 5,428
- Total interior livable area: 5,142 sqft
- Finished area above ground: 4,166
- Finished area below ground: 976
Property
Parking
- Total spaces: 4
- Parking features: Garage Door Opener, Oversized, Detached, Attached
- Attached garage spaces: 4
Accessibility
- Accessibility features: 2+ Access Exits
Features
- Levels: Two
- Stories: 2
- Pool features: None
Lot
- Size: 5.30 Acres
Details
- Additional structures: Above Grade, Below Grade
- Parcel number: 680130280000000
- Zoning: RESIDENTIAL
- Special conditions: Standard
Construction
Type & style
- Home type: SingleFamily
- Architectural style: Traditional
- Property subtype: Single Family Residence
Materials
- Stucco
- Foundation: Permanent
- Roof: Composition
Condition
- Very Good
- New construction: No
- Year built: 1977
Utilities & green energy
- Sewer: On Site Septic
- Water: Well
Community & neighborhood
Location
- Region: Harrisburg
- Subdivision: None Available
- Municipality: WEST HANOVER TWP
Other
Other facts
- Listing agreement: Exclusive Right To Sell
- Listing terms: Cash,Conventional
- Ownership: Fee Simple
Price history
| Date | Event | Price |
|---|---|---|
| 5/31/2023 | Sold | $800,000+0%$156/sqft |
Source: | ||
| 4/18/2023 | Pending sale | $799,900$156/sqft |
Source: | ||
| 4/13/2023 | Listed for sale | $799,900-8.6%$156/sqft |
Source: | ||
| 2/24/2023 | Listing removed | $875,000$170/sqft |
Source: | ||
| 9/7/2022 | Listed for sale | $875,000-25.5%$170/sqft |
Source: | ||
Public tax history
| Year | Property taxes | Tax assessment |
|---|---|---|
| 2025 | $6,530 +6.5% | $235,700 |
| 2023 | $6,132 | $235,700 |
| 2022 | $6,132 | $235,700 |
Find assessor info on the county website
Neighborhood: 17112
Nearby schools
GreatSchools rating
- 5/10Mountain View Elementary SchoolGrades: K-5Distance: 3.4 mi
- 6/10Linglestown Middle SchoolGrades: 6-8Distance: 2.3 mi
- 5/10Central Dauphin Senior High SchoolGrades: 9-12Distance: 1.2 mi
Schools provided by the listing agent
- High: Central Dauphin
- District: Central Dauphin
Source: Bright MLS. This data may not be complete. We recommend contacting the local school district to confirm school assignments for this home.

Get pre-qualified for a loan
At Zillow Home Loans, we can pre-qualify you in as little as 5 minutes with no impact to your credit score.An equal housing lender. NMLS #10287.
Sell for more on Zillow
Get a free Zillow Showcase℠ listing and you could sell for .
$906,200
2% more+ $18,124
With Zillow Showcase(estimated)
$924,324