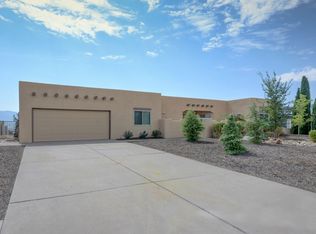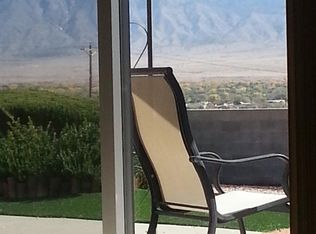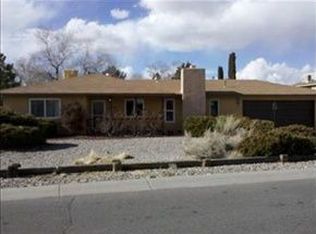Sold
Price Unknown
900 Palmas Altas Dr SE, Rio Rancho, NM 87124
3beds
2,825sqft
Single Family Residence
Built in 1977
0.25 Acres Lot
$567,600 Zestimate®
$--/sqft
$2,597 Estimated rent
Home value
$567,600
$511,000 - $630,000
$2,597/mo
Zestimate® history
Loading...
Owner options
Explore your selling options
What's special
Welcome to 900 Palmas Altas **All offers will be considered** Your perfect vantage point for Balloon Fiesta** a stunning residence nestled in the heart of Rio Rancho, NM. This exquisite home features 3 spacious bedrooms plus 2 offices as well as 2 1/2 bathrooms, providing a perfect blend of comfort and style. Upon entering, you'll be greeted by a bright and airy open floor plan with high ceilings with amazing valley and mountain views. The modern kitchen boasts sleek countertops, stainless steel appliances, and ample cabinetry, making it ideal for both everyday living and entertaining.The expansive master suite offers a serene retreat with a generous walk-in closet and a luxurious en-suite bathroom complete with an oversize, 2 person shower.
Zillow last checked: 8 hours ago
Listing updated: November 15, 2024 at 12:27pm
Listed by:
The Hester Team 505-379-9414,
RE/MAX ELEVATE
Bought with:
Terry L Chavez, 39224
EXP Realty LLC
Source: SWMLS,MLS#: 1070028
Facts & features
Interior
Bedrooms & bathrooms
- Bedrooms: 3
- Bathrooms: 3
- Full bathrooms: 1
- 3/4 bathrooms: 1
- 1/2 bathrooms: 1
Primary bedroom
- Level: Main
- Area: 204
- Dimensions: 17 x 12
Bedroom 2
- Level: Main
- Area: 100.1
- Dimensions: 11 x 9.1
Bedroom 3
- Level: Main
- Area: 186
- Dimensions: 15 x 12.4
Kitchen
- Level: Main
- Area: 165
- Dimensions: 15 x 11
Living room
- Level: Main
- Area: 702
- Dimensions: 27 x 26
Office
- Level: Main
- Area: 143
- Dimensions: 11 x 13
Office
- Level: Main
- Area: 63.2
- Dimensions: 7.9 x 8
Heating
- Combination
Cooling
- Refrigerated
Appliances
- Included: Refrigerator, Wine Cooler
- Laundry: Electric Dryer Hookup
Features
- Wet Bar, Breakfast Bar, Dual Sinks, Main Level Primary, Pantry, Shower Only, Separate Shower, Walk-In Closet(s)
- Flooring: Carpet, Tile
- Windows: Double Pane Windows, Insulated Windows
- Has basement: No
- Has fireplace: No
Interior area
- Total structure area: 2,825
- Total interior livable area: 2,825 sqft
Property
Parking
- Total spaces: 2
- Parking features: Attached, Garage, Garage Door Opener
- Attached garage spaces: 2
Features
- Levels: One
- Stories: 1
- Patio & porch: Patio
- Exterior features: Fire Pit, Patio, Private Yard
- Fencing: Wall
- Has view: Yes
Lot
- Size: 0.25 Acres
- Features: Landscaped, Views, Xeriscape
Details
- Parcel number: R134450
- Zoning description: R-1
Construction
Type & style
- Home type: SingleFamily
- Architectural style: Custom
- Property subtype: Single Family Residence
Materials
- Brick
- Roof: Shingle
Condition
- Resale
- New construction: No
- Year built: 1977
Utilities & green energy
- Sewer: Public Sewer
- Water: Public
- Utilities for property: Electricity Connected, Natural Gas Connected, Sewer Connected, Water Connected
Green energy
- Energy generation: Solar
- Water conservation: Water-Smart Landscaping
Community & neighborhood
Location
- Region: Rio Rancho
Other
Other facts
- Listing terms: Cash,Conventional,VA Loan
- Road surface type: Paved
Price history
| Date | Event | Price |
|---|---|---|
| 11/14/2024 | Sold | -- |
Source: | ||
| 10/26/2024 | Pending sale | $598,000$212/sqft |
Source: | ||
| 10/16/2024 | Price change | $598,000-4.3%$212/sqft |
Source: | ||
| 9/30/2024 | Price change | $625,000-7.4%$221/sqft |
Source: | ||
| 9/26/2024 | Price change | $675,000-3.6%$239/sqft |
Source: | ||
Public tax history
| Year | Property taxes | Tax assessment |
|---|---|---|
| 2025 | -- | $179,692 +124.7% |
| 2024 | $2,810 +2.7% | $79,965 +3% |
| 2023 | $2,736 +2% | $77,636 +3% |
Find assessor info on the county website
Neighborhood: 87124
Nearby schools
GreatSchools rating
- 5/10Rio Rancho Elementary SchoolGrades: K-5Distance: 0.5 mi
- 7/10Rio Rancho Middle SchoolGrades: 6-8Distance: 3 mi
- 7/10Rio Rancho High SchoolGrades: 9-12Distance: 2.1 mi
Schools provided by the listing agent
- Elementary: Rio Rancho
- High: Rio Rancho
Source: SWMLS. This data may not be complete. We recommend contacting the local school district to confirm school assignments for this home.
Get a cash offer in 3 minutes
Find out how much your home could sell for in as little as 3 minutes with a no-obligation cash offer.
Estimated market value$567,600
Get a cash offer in 3 minutes
Find out how much your home could sell for in as little as 3 minutes with a no-obligation cash offer.
Estimated market value
$567,600


