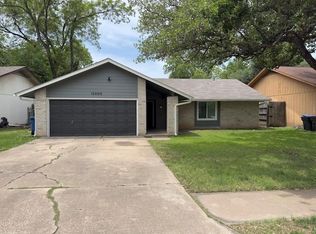Welcome to this stunning 3 bed PLUS office home, with a 2-car epoxy-coated garage, nestled on a large corner lot. Step inside to discover a spacious and modern floorplan with hardwood flooring and an abundance of windows and natural light. The soaring two-story living room opens to the chef's kitchen, where you'll find quartz countertops, shaker cabinetry, a subway tile backsplash, and high-end stainless-steel appliances, all centered around a convenient breakfast bar. Fridge included! Those who work from home will appreciate a large dedicated home office on the main floor, big enough for a possible 4th bedroom! Retreat upstairs to the XL primary suite featuring a walk-in closet, and a luxurious en-suite bath with a dual vanity and tile walk-in shower. A generous loft space separates the primary from two additional bedrooms with walk-in closets, a guest bath with a dual vanity, and a laundry room with a washer/dryer provided, a quartz counter and built-in storage. Outside, the spacious private backyard beckons with a covered patio, perfect for outdoor relaxation and entertainment. The community offers multiple doggie areas, catering to your furry friends' needs. Plus, enjoy the convenience of being walkable to Lakeline Oaks Park, featuring playgrounds, sport courts, pickleball, and a picnic pavilion with grills ideal for outdoor adventures with family and friends. Conveniently located close to great schools, Lakeline Mall, HEB, and major transportation routes, this home offers easy access to a plethora of amenities and attractions. Pets negotiable. Fridge, washer, dryer now included even though not pictured in photos. Available for move in starting June 1. Schedule a showing today!
House for rent
$2,900/mo
900 Old Mill Rd UNIT 16, Cedar Park, TX 78613
3beds
2,397sqft
Price is base rent and doesn't include required fees.
Singlefamily
Available Tue Jul 1 2025
-- Pets
Central air, ceiling fan
Electric dryer hookup laundry
4 Attached garage spaces parking
Central
What's special
Generous loft spaceLarge dedicated home officeHardwood flooringHigh-end stainless-steel appliancesQuartz countertopsCovered patioCorner lot
- 3 days
- on Zillow |
- -- |
- -- |
Travel times
Facts & features
Interior
Bedrooms & bathrooms
- Bedrooms: 3
- Bathrooms: 3
- Full bathrooms: 2
- 1/2 bathrooms: 1
Heating
- Central
Cooling
- Central Air, Ceiling Fan
Appliances
- Included: Dishwasher, Disposal, Microwave, Oven, Range, Refrigerator, WD Hookup
- Laundry: Electric Dryer Hookup, Hookups, Inside, Laundry Room, Upper Level, Washer Hookup
Features
- Ceiling Fan(s), Double Vanity, Eat-in Kitchen, Electric Dryer Hookup, Entrance Foyer, High Ceilings, In-Law Floorplan, Interior Steps, Multiple Living Areas, Open Floorplan, Pantry, Quartz Counters, Recessed Lighting, Tray Ceiling(s), Vaulted Ceiling(s), WD Hookup, Walk In Closet, Walk-In Closet(s), Washer Hookup
- Flooring: Carpet, Tile, Wood
Interior area
- Total interior livable area: 2,397 sqft
Video & virtual tour
Property
Parking
- Total spaces: 4
- Parking features: Attached, Driveway, Garage, Covered
- Has attached garage: Yes
- Details: Contact manager
Features
- Stories: 2
- Exterior features: Contact manager
- Has view: Yes
- View description: Contact manager
Details
- Parcel number: R17W31750000016
Construction
Type & style
- Home type: SingleFamily
- Property subtype: SingleFamily
Materials
- Roof: Composition,Shake Shingle
Condition
- Year built: 2017
Community & HOA
Location
- Region: Cedar Park
Financial & listing details
- Lease term: Negotiable
Price history
| Date | Event | Price |
|---|---|---|
| 5/21/2025 | Listed for rent | $2,900+3.6%$1/sqft |
Source: Unlock MLS #7853691 | ||
| 6/25/2024 | Listing removed | -- |
Source: Unlock MLS #8585939 | ||
| 6/13/2024 | Listed for rent | $2,800+12%$1/sqft |
Source: Unlock MLS #8585939 | ||
| 4/23/2024 | Price change | $599,000-2.6%$250/sqft |
Source: | ||
| 3/30/2024 | Listed for sale | $615,000+28.1%$257/sqft |
Source: | ||
![[object Object]](https://photos.zillowstatic.com/fp/89864e4d105230c3f57aa2c495f148cc-p_i.jpg)
