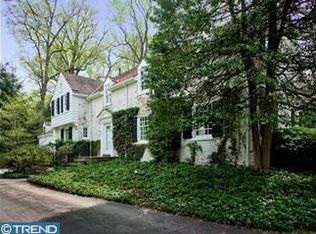Classic Bryn Mawr stone colonial neatly situated on a private lot is lovely in every way. Smart interior and stunning outdoor spaces flow seamlessly in all seasons accommodating family living and entertaining. Each fine detail and system has been carefully considered and impeccably maintained. This home is well appointed throughout with upgrades and finishes; beautiful built ins, pegged wood floors, custom cabinetry, enhanced lighting, granite surfaces and top-grade appliances(Sub-Zero, Viking, Bosch), updated baths, quality windows/doors with curated treatments and cedar lined closets. The large kitchen, dining and family room is complemented by more intimate formal dining, cozy fireside living room, library/office on the main floor. The second floor has four bedrooms including spacious master bed/bath complete with Juliet balconies and tranquil views. A third floor bed/study/playroom and a separate in-law/au pair suite with private bath add to the expansive quality of the home. The exterior of the home is regularly cared for and serviced including screened-in porch, patio, cedar roof(replaced 2013), cedar siding, copper gutters/downspouts and large heated driveway. Perhaps the most notable of this property is the exquisite surrounding grounds that accompany the excellent condition of the house structure. Carefully planned and tended to English style gardens with pristine stonework, tree care and lush landscaping make this property extra special. The perfectly placed potting shed completes the scene, a true Gardiner's dream. Protected and buffered from Old Gulph Rd, enjoy the tucked in privacy of this property while being only minutes from town shopping, restaurants, trains, top rated schools and the walking paths of Bryn Mawr College.
This property is off market, which means it's not currently listed for sale or rent on Zillow. This may be different from what's available on other websites or public sources.
