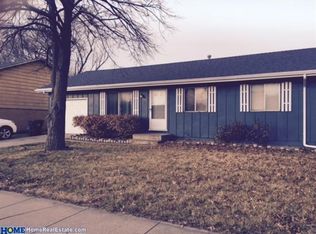Sold for $211,000 on 11/08/24
$211,000
900 Old Cheney Rd, Lincoln, NE 68512
3beds
1,825sqft
Single Family Residence
Built in 1971
7,840.8 Square Feet Lot
$221,100 Zestimate®
$116/sqft
$1,890 Estimated rent
Home value
$221,100
$197,000 - $250,000
$1,890/mo
Zestimate® history
Loading...
Owner options
Explore your selling options
What's special
Welcome to 900 Old Cheney Rd, where space and opportunity meet! This home offers three comfortable bedrooms on the main level, a sleek, updated bathroom, and an eat-in kitchen with brand new countertops. The newly carpeted basement provides a versatile space for additional living or recreation. Outside, enjoy the privacy of a large, fenced-in yard—perfect for pets and entertaining. Additional features include vinyl windows and a brand-new furnace and A/C installed in 2023. With room for personal touches and updates, this home offers excellent potential to build sweat equity, especially after the city improves the traffic flow. Ask about the city’s design overview and get in now while it’s priced to sell!
Zillow last checked: 8 hours ago
Listing updated: November 11, 2024 at 08:21am
Listed by:
Amy Fries 402-540-4988,
Woods Bros Realty
Bought with:
Jamie Barrier, 20180161
Nebraska Realty
Source: GPRMLS,MLS#: 22425454
Facts & features
Interior
Bedrooms & bathrooms
- Bedrooms: 3
- Bathrooms: 2
- Full bathrooms: 1
- 3/4 bathrooms: 1
- Main level bathrooms: 1
Primary bedroom
- Level: Main
- Area: 110
- Dimensions: 11 x 10
Bedroom 2
- Level: Main
- Area: 81
- Dimensions: 9 x 9
Bedroom 3
- Level: Main
- Area: 88
- Dimensions: 11 x 8
Kitchen
- Level: Main
- Area: 99
- Dimensions: 11 x 9
Living room
- Level: Main
- Area: 150
- Dimensions: 15 x 10
Basement
- Area: 925
Office
- Area: 120
- Dimensions: 12 x 10
Heating
- Natural Gas, Forced Air
Cooling
- Central Air
Appliances
- Included: Range
Features
- Basement: Other Window,Partially Finished
- Has fireplace: No
Interior area
- Total structure area: 1,825
- Total interior livable area: 1,825 sqft
- Finished area above ground: 925
- Finished area below ground: 900
Property
Parking
- Total spaces: 1
- Parking features: Attached
- Attached garage spaces: 1
Features
- Patio & porch: Deck
- Fencing: Wood
Lot
- Size: 7,840 sqft
- Dimensions: 60 x 130
- Features: Up to 1/4 Acre., City Lot
Details
- Parcel number: 0911405017000
Construction
Type & style
- Home type: SingleFamily
- Architectural style: Ranch,Traditional
- Property subtype: Single Family Residence
Materials
- Other
- Foundation: Concrete Perimeter
- Roof: Composition
Condition
- Not New and NOT a Model
- New construction: No
- Year built: 1971
Utilities & green energy
- Sewer: Public Sewer
- Water: Public
- Utilities for property: Electricity Available, Water Available
Community & neighborhood
Location
- Region: Lincoln
- Subdivision: Salt Valley / Glenar / Skyline
Other
Other facts
- Listing terms: VA Loan,FHA,Conventional,Cash,USDA Loan
- Ownership: Fee Simple
Price history
| Date | Event | Price |
|---|---|---|
| 11/8/2024 | Sold | $211,000-1.9%$116/sqft |
Source: | ||
| 10/10/2024 | Pending sale | $215,000$118/sqft |
Source: | ||
| 10/4/2024 | Price change | $215,000-2.3%$118/sqft |
Source: | ||
| 9/13/2024 | Listed for sale | $220,000+73.2%$121/sqft |
Source: | ||
| 9/12/2017 | Sold | $127,000-2.3%$70/sqft |
Source: | ||
Public tax history
| Year | Property taxes | Tax assessment |
|---|---|---|
| 2024 | $2,976 -11% | $212,800 +6.7% |
| 2023 | $3,344 +3.9% | $199,500 +23.2% |
| 2022 | $3,220 -0.2% | $161,900 |
Find assessor info on the county website
Neighborhood: Salt Valley View
Nearby schools
GreatSchools rating
- 5/10Ruth Hill Elementary SchoolGrades: PK-5Distance: 1.1 mi
- 7/10Scott Middle SchoolGrades: 6-8Distance: 1.4 mi
- 5/10Southwest High SchoolGrades: 9-12Distance: 1.1 mi
Schools provided by the listing agent
- Elementary: Hill
- Middle: Scott
- High: Lincoln Southwest
- District: Lincoln Public Schools
Source: GPRMLS. This data may not be complete. We recommend contacting the local school district to confirm school assignments for this home.

Get pre-qualified for a loan
At Zillow Home Loans, we can pre-qualify you in as little as 5 minutes with no impact to your credit score.An equal housing lender. NMLS #10287.
