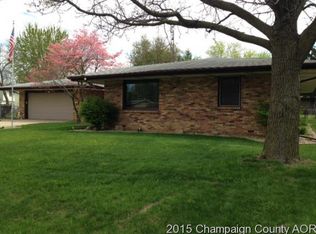Closed
$216,000
900 Oakcrest Dr, Rantoul, IL 61866
3beds
1,974sqft
Single Family Residence
Built in 1974
9,147.6 Square Feet Lot
$222,100 Zestimate®
$109/sqft
$1,728 Estimated rent
Home value
$222,100
Estimated sales range
Not available
$1,728/mo
Zestimate® history
Loading...
Owner options
Explore your selling options
What's special
Welcome to this 3-bedroom, 2.5 bath tri-level home nestled on a beautifully landscaped corner lot, complete with a charming cedar-fenced backyard. The spacious covered patio provides the perfect space for outdoor entertaining or relaxing in privacy. Step inside to find an abundance of natural light pouring through large windows and a sliding glass door on the main level, creating a warm and inviting atmosphere throughout the living and dining areas. The kitchen was tastefully updated just a year ago. Upstairs, you'll find three comfortable bedrooms, including one with its own private full bath. An additional full bath on this level provides convenience. The lower level boasts a generous family room featuring a cozy gas fireplace, a wet bar ideal for hosting, and a convenient half bath with an adjoining laundry closet. This well-maintained home blends style, space, and comfort in a desirable location-ready for you to move in and make it your own. Other updates/features to note: HVAC & Water heater are 2 years old, portable generator on the property, family room flooring updated.
Zillow last checked: 8 hours ago
Listing updated: June 04, 2025 at 11:09am
Listing courtesy of:
Jeanette During 217-202-3050,
TOWN & COUNTRY REALTY,LLP
Bought with:
Jennifer McClellan
KELLER WILLIAMS-TREC
Source: MRED as distributed by MLS GRID,MLS#: 12343756
Facts & features
Interior
Bedrooms & bathrooms
- Bedrooms: 3
- Bathrooms: 3
- Full bathrooms: 2
- 1/2 bathrooms: 1
Primary bedroom
- Features: Flooring (Carpet), Bathroom (Full)
- Level: Second
- Area: 132 Square Feet
- Dimensions: 11X12
Bedroom 2
- Level: Second
- Area: 156 Square Feet
- Dimensions: 13X12
Bedroom 3
- Features: Flooring (Carpet)
- Level: Second
- Area: 120 Square Feet
- Dimensions: 10X12
Bar entertainment
- Features: Flooring (Ceramic Tile)
- Level: Lower
- Area: 110 Square Feet
- Dimensions: 10X11
Dining room
- Level: Main
- Area: 81 Square Feet
- Dimensions: 9X9
Family room
- Level: Lower
- Area: 420 Square Feet
- Dimensions: 15X28
Kitchen
- Features: Kitchen (Updated Kitchen)
- Level: Main
- Area: 108 Square Feet
- Dimensions: 12X9
Living room
- Features: Flooring (Carpet)
- Level: Main
- Area: 240 Square Feet
- Dimensions: 15X16
Heating
- Natural Gas, Forced Air
Cooling
- Central Air
Appliances
- Included: Range, Microwave, Dishwasher, Refrigerator, Disposal
Features
- Basement: Crawl Space
- Number of fireplaces: 1
- Fireplace features: Gas Log, Family Room
Interior area
- Total structure area: 1,974
- Total interior livable area: 1,974 sqft
- Finished area below ground: 0
Property
Parking
- Total spaces: 2
- Parking features: Concrete, Garage Door Opener, On Site, Garage Owned, Attached, Garage
- Attached garage spaces: 2
- Has uncovered spaces: Yes
Accessibility
- Accessibility features: No Disability Access
Features
- Levels: Tri-Level
- Patio & porch: Patio
- Fencing: Fenced
Lot
- Size: 9,147 sqft
- Dimensions: 80X111
- Features: Corner Lot
Details
- Parcel number: 140335177003
- Special conditions: None
- Other equipment: Sump Pump, Backup Sump Pump;, Generator
Construction
Type & style
- Home type: SingleFamily
- Property subtype: Single Family Residence
Materials
- Steel Siding, Brick
- Roof: Asphalt
Condition
- New construction: No
- Year built: 1974
Utilities & green energy
- Electric: 200+ Amp Service
- Sewer: Public Sewer
- Water: Public
Community & neighborhood
Location
- Region: Rantoul
Other
Other facts
- Listing terms: Conventional
- Ownership: Fee Simple
Price history
| Date | Event | Price |
|---|---|---|
| 6/4/2025 | Sold | $216,000+2.9%$109/sqft |
Source: | ||
| 4/26/2025 | Pending sale | $210,000$106/sqft |
Source: | ||
| 4/22/2025 | Listed for sale | $210,000$106/sqft |
Source: | ||
Public tax history
| Year | Property taxes | Tax assessment |
|---|---|---|
| 2024 | $4,515 +7.2% | $53,170 +12.1% |
| 2023 | $4,214 +8.7% | $47,430 +12% |
| 2022 | $3,878 +5.7% | $42,350 +7.1% |
Find assessor info on the county website
Neighborhood: 61866
Nearby schools
GreatSchools rating
- 3/10Northview Elementary SchoolGrades: K-5Distance: 0.4 mi
- 5/10J W Eater Jr High SchoolGrades: 6-8Distance: 1 mi
- 2/10Rantoul Twp High SchoolGrades: 9-12Distance: 0.8 mi
Schools provided by the listing agent
- Middle: J.W. Eater Junior High School
- High: Rantoul Twp Hs
- District: 137
Source: MRED as distributed by MLS GRID. This data may not be complete. We recommend contacting the local school district to confirm school assignments for this home.

Get pre-qualified for a loan
At Zillow Home Loans, we can pre-qualify you in as little as 5 minutes with no impact to your credit score.An equal housing lender. NMLS #10287.
