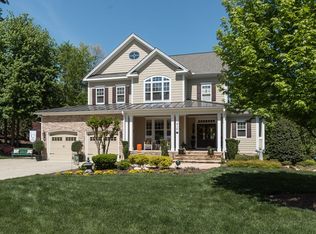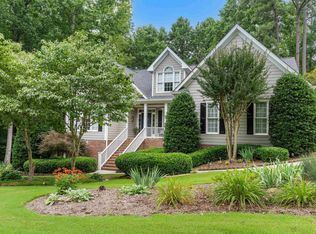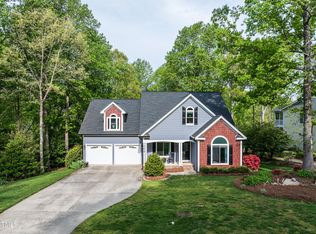4596 Total SF of House! 1793 SF Daylight Unfin Basement, 2803 SF of Open floor Plan,Golf Course View 13th Tee Box, Inground Heated Pool & Great Lot for Privacy! 4BR, 2.5 BA on .49 acres. Beautiful Hrdwd Flrs, 2 story FR, Chef's Kit w/upgrades. DR w/coffered ceiling, wainscot. Master Suite -Main, trey ceiling, His/Hers WICS, Jetted Tub, Oversized dual shower, Tile. Nice size BRs & Huge Bonus Rm. Fenced, Landscaped yard, irrigation system, Screen Porch & Covered Patio-entertaining & relaxing.Great Schools
This property is off market, which means it's not currently listed for sale or rent on Zillow. This may be different from what's available on other websites or public sources.


