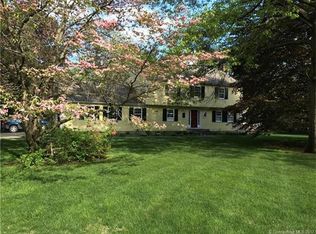This wonderful colonial, located at the south end of town, was remodeled in 2010. From roof, to windows, siding, furnace, kitchen and baths, there is nothing to do but move in. The flexible floor plan lends itself to formal or casual living. Kitchen has granite counters, cherry cabinets, stainless steel appliances and a breakfast bar. The family room with eating area, has hardwood floors, a wood burning fireplace and a slider that opens to a large deck, which overlooks a level, serene, backyard. There is a large front to back living room, also with a fireplace and a formal dining room that faces the front of the house and opens to both kitchen and foyer. The second floor, sun filled, master bedroom, has hardwood floors and a full bath. There are 3 other generous size bedrooms all with hardwood floors. The lower level rec room, with over 500 sq. ft. of finished space, is perfect for a game room or kid's hangout.
This property is off market, which means it's not currently listed for sale or rent on Zillow. This may be different from what's available on other websites or public sources.

