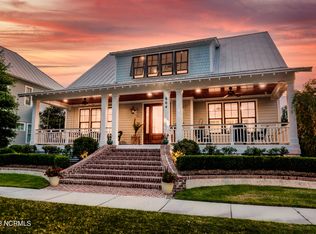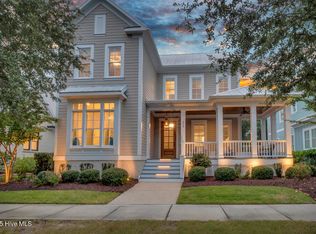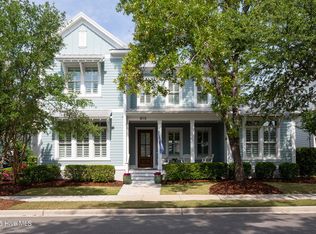Sold for $1,620,000 on 05/23/25
$1,620,000
900 Midnight Channel Road, Wilmington, NC 28403
5beds
4,103sqft
Single Family Residence
Built in 2020
8,276.4 Square Feet Lot
$1,652,300 Zestimate®
$395/sqft
$4,729 Estimated rent
Home value
$1,652,300
$1.52M - $1.78M
$4,729/mo
Zestimate® history
Loading...
Owner options
Explore your selling options
What's special
Welcome to 900 Midnight Channel, a stunning Southern charmer nestled in the highly sought-after community of Autumn Hall. Boasting 6 true bedrooms and 4.5 baths, this beautifully appointed home is currently being used as 4 bedrooms, two private offices, and a spacious family room with its own separate staircase—perfect for guests, in-laws, family room or a home theater setup.
Designed for effortless entertaining, the home features an open-concept layout featuring thoughtfully curated, upscale finishes. Guests will enjoy notable features such as a stylish wet bar, 3 cozy fireplaces and multiple gathering spaces both inside and out. A massive screened-in porch leads to a large patio complete with a built-in cooking station and fireplace, ideal for year-round outdoor dining and entertaining. The fully fenced backyard offers privacy and space, perfect for kids, pets, or simply relaxing.
Set on a desirable outer street location, the property enjoys rear-facing privacy and is directly across from picturesque Maple Park, adding to the tranquil charm. This home is the perfect blend of elegance, function, and lifestyle—an exceptional opportunity in one of Wilmington's most vibrant and walkable communities.
Autumn Hall residents enjoy multiple parks, community fireplace and fire pit, grilling stations, community pool, playground, walking trails and sidewalks with minutes of Wrightsville Beach, shopping and entertainment.
Zillow last checked: 8 hours ago
Listing updated: May 23, 2025 at 12:01pm
Listed by:
Jessica Daniel 910-612-4648,
Coldwell Banker Sea Coast Advantage
Bought with:
Vance B Young, 245851
Intracoastal Realty Corp
Source: Hive MLS,MLS#: 100500809 Originating MLS: Cape Fear Realtors MLS, Inc.
Originating MLS: Cape Fear Realtors MLS, Inc.
Facts & features
Interior
Bedrooms & bathrooms
- Bedrooms: 5
- Bathrooms: 5
- Full bathrooms: 4
- 1/2 bathrooms: 1
Primary bedroom
- Level: First
- Dimensions: 13.5 x 22.6
Bedroom 2
- Level: Second
- Dimensions: 14.6 x 16.3
Bedroom 3
- Level: Second
- Dimensions: 15.8 x 16.2
Bedroom 4
- Level: Second
- Dimensions: 12.3 x 14.5
Bedroom 5
- Description: Family Room bath
- Level: Second
- Dimensions: 5.11 x 8.8
Bathroom 1
- Description: Master
- Level: First
- Dimensions: 10.11 x 16.1
Bathroom 2
- Description: Half bath
- Level: First
- Dimensions: 3.5 x 8
Bathroom 3
- Level: Second
- Dimensions: 4.11 x 12.1
Bathroom 4
- Level: Second
- Dimensions: 5.11 x 9.2
Dining room
- Level: First
- Dimensions: 11.9 x 14.5
Family room
- Description: with closet/full bath
- Level: Second
- Dimensions: 19.1 x 24
Kitchen
- Level: First
- Dimensions: 11.2 x 22.5
Laundry
- Level: First
- Dimensions: 6.3 x 10.11
Living room
- Level: First
- Dimensions: 20.7 x 22.5
Office
- Description: with closet
- Level: First
- Dimensions: 10.8 x 11.4
Other
- Description: Wet Bar
- Level: First
- Dimensions: 6.2 x 11.4
Other
- Description: Screened Porch
- Level: First
- Dimensions: 15.2 x 22.9
Heating
- Fireplace(s), Heat Pump, Zoned, Electric
Cooling
- Heat Pump, Zoned
Appliances
- Included: Vented Exhaust Fan, Gas Oven, Washer, Self Cleaning Oven, Refrigerator, Ice Maker, Dryer, Disposal, Dishwasher
- Laundry: Laundry Room
Features
- Master Downstairs, Walk-in Closet(s), Vaulted Ceiling(s), High Ceilings, Entrance Foyer, Solid Surface, Generator Plug, Bookcases, Kitchen Island, Ceiling Fan(s), Pantry, Walk-in Shower, Wet Bar, Blinds/Shades, Gas Log, In-Law Quarters, Walk-In Closet(s)
- Flooring: Carpet, Tile, Wood
- Basement: None
- Attic: Storage,Walk-In
- Has fireplace: Yes
- Fireplace features: Gas Log
Interior area
- Total structure area: 4,103
- Total interior livable area: 4,103 sqft
Property
Parking
- Total spaces: 2
- Parking features: Garage Faces Rear
Features
- Levels: Two
- Stories: 2
- Patio & porch: Covered, Patio, Porch, Screened
- Exterior features: Irrigation System, Gas Grill, Cluster Mailboxes, DP50 Windows, Gas Log
- Fencing: Back Yard,Metal/Ornamental
Lot
- Size: 8,276 sqft
- Dimensions: 133 x 60 x 149 x 63
Details
- Parcel number: R05000004179000
- Zoning: MX
- Special conditions: Standard
Construction
Type & style
- Home type: SingleFamily
- Property subtype: Single Family Residence
Materials
- Brick, Fiber Cement
- Foundation: Raised, Slab
- Roof: Metal
Condition
- New construction: No
- Year built: 2020
Utilities & green energy
- Water: Public
- Utilities for property: Natural Gas Connected, Water Available
Community & neighborhood
Security
- Security features: Fire Sprinkler System, Security System, Smoke Detector(s)
Location
- Region: Wilmington
- Subdivision: Autumn Hall
HOA & financial
HOA
- Has HOA: Yes
- HOA fee: $2,340 monthly
- Amenities included: Barbecue, Pool, Maintenance Common Areas, Maintenance Grounds, Maintenance Roads, Maintenance Structure, Management, Park, Picnic Area, Playground, Sidewalks, Street Lights
- Association name: Premier Management
- Association phone: 910-679-3012
Other
Other facts
- Listing agreement: Exclusive Agency
- Listing terms: Cash,Conventional,FHA,VA Loan
- Road surface type: Paved
Price history
| Date | Event | Price |
|---|---|---|
| 5/23/2025 | Sold | $1,620,000-3.3%$395/sqft |
Source: | ||
| 4/23/2025 | Pending sale | $1,675,000$408/sqft |
Source: | ||
| 4/18/2025 | Listed for sale | $1,675,000+628.3%$408/sqft |
Source: | ||
| 10/28/2019 | Sold | $230,000-4.2%$56/sqft |
Source: | ||
| 6/27/2019 | Listing removed | $240,000$58/sqft |
Source: Fonville Morisey & Barefoot #100167957 Report a problem | ||
Public tax history
| Year | Property taxes | Tax assessment |
|---|---|---|
| 2025 | $6,529 -18.7% | $1,109,500 +20.2% |
| 2024 | $8,033 +3% | $923,300 |
| 2023 | $7,802 -0.6% | $923,300 |
Find assessor info on the county website
Neighborhood: College Acres/Autumn Hall
Nearby schools
GreatSchools rating
- 3/10College Park Elementary at Sidbury RoadGrades: K-5Distance: 0.3 mi
- 6/10M C S Noble MiddleGrades: 6-8Distance: 1.6 mi
- 3/10New Hanover HighGrades: 9-12Distance: 4.3 mi
Schools provided by the listing agent
- Elementary: College Park
- Middle: Noble
- High: New Hanover
Source: Hive MLS. This data may not be complete. We recommend contacting the local school district to confirm school assignments for this home.

Get pre-qualified for a loan
At Zillow Home Loans, we can pre-qualify you in as little as 5 minutes with no impact to your credit score.An equal housing lender. NMLS #10287.
Sell for more on Zillow
Get a free Zillow Showcase℠ listing and you could sell for .
$1,652,300
2% more+ $33,046
With Zillow Showcase(estimated)
$1,685,346

