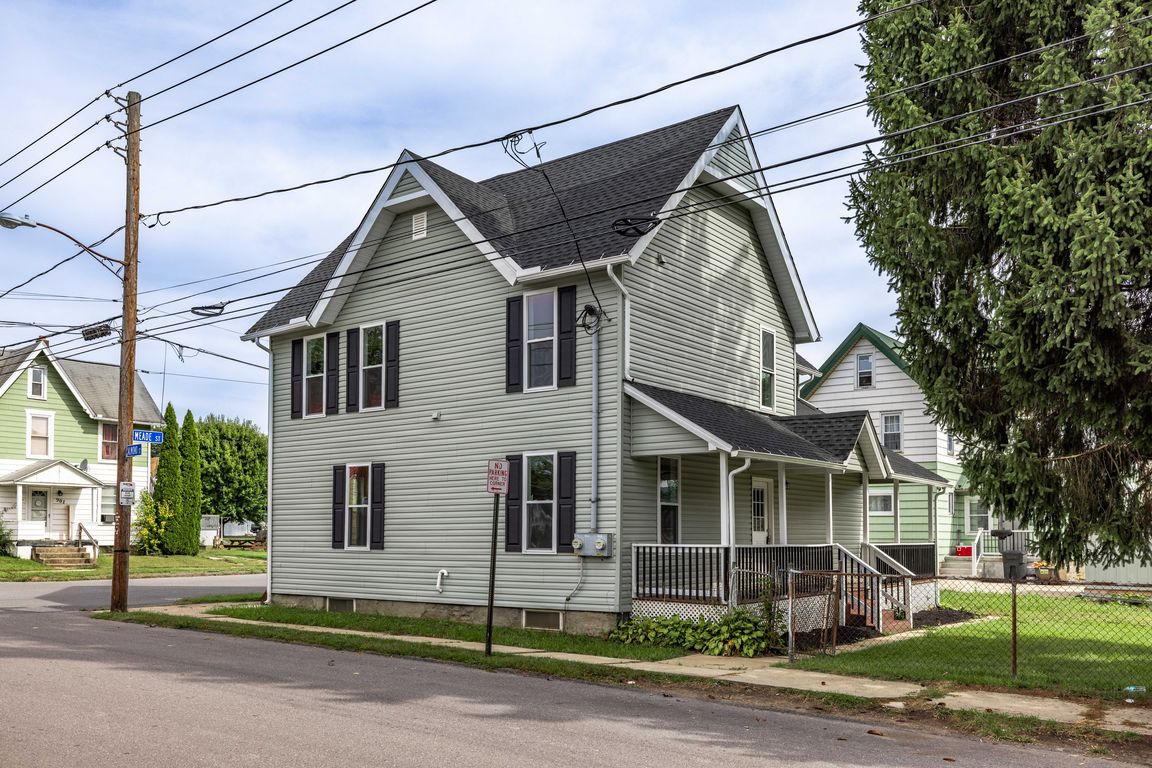
For salePrice cut: $4K (10/3)
$249,900
4beds
2,076sqft
900 Meade St, Williamsport, PA 17701
4beds
2,076sqft
Single family residence
Built in 1901
0.25 Acres
Alley access, none
$120 price/sqft
What's special
Level yardSpacious open floor planCovered porch
Step into this beautifully updated home featuring a spacious, open floor plan perfect for modern living and entertaining. With 4 generously sized bedrooms, 2 full baths and a convenient 2nd floor laundry. The primary suite offers a peaceful retreat with a walk-in closet and bath. Every inch has ...
- 130 days |
- 1,294 |
- 56 |
Source: West Branch Valley AOR,MLS#: WB-101663
Travel times
Family Room
Kitchen
Bedroom
Bathroom
Pantry
Bedroom
Bedroom
Laundry Room
Living Room
Bathroom
Bedroom
Bathroom
Zillow last checked: 7 hours ago
Listing updated: October 03, 2025 at 01:04am
Listed by:
Karen R Kisberg,
Betty Steinbacher, Century 21 570-326-3587
Source: West Branch Valley AOR,MLS#: WB-101663
Facts & features
Interior
Bedrooms & bathrooms
- Bedrooms: 4
- Bathrooms: 3
- Full bathrooms: 2
- 1/2 bathrooms: 1
Bedroom 1
- Level: U
- Area: 110
- Dimensions: 10 x 11
Bedroom 2
- Level: U
- Area: 110
- Dimensions: 10 x 11
Bedroom 3
- Level: U
- Area: 110
- Dimensions: 10 x 11
Bedroom 4
- Level: U
- Area: 90
- Dimensions: 9 x 10
Half bathroom
- Level: M
Full bathroom
- Level: U
Full bathroom
- Level: U
Family room
- Level: M
- Area: 280
- Dimensions: 20 x 14
Kitchen
- Level: M
- Area: 322
- Dimensions: 23 x 14
Living room
- Level: M
- Area: 266
- Dimensions: 14 x 19
Heating
- Forced Air
Cooling
- Central Air
Appliances
- Included: Dishwasher, Microwave
- Laundry: 1st Floor
Features
- Walk-In Closet(s), Open Floorplan, Kitchen Island, Kitchen/Dining Combo, Laminate Counters
- Flooring: Carpet, Laminate
- Windows: New
- Basement: Walk In
- Attic: Floored,Permanent Stairs
- Has fireplace: No
- Fireplace features: None
Interior area
- Total structure area: 2,076
- Total interior livable area: 2,076 sqft
- Finished area above ground: 2,076
- Finished area below ground: 0
Property
Parking
- Parking features: Alley Access, None
Features
- Levels: Two and One Half
- Patio & porch: Porch Open
- Has view: Yes
- View description: City
- Waterfront features: None
Lot
- Size: 0.25 Acres
- Features: Level
Details
- Parcel number: 76-001-200
- Zoning description: R-2
Construction
Type & style
- Home type: SingleFamily
- Property subtype: Single Family Residence
Materials
- Frame, Vinyl Siding
- Foundation: Stone
Condition
- New construction: No
- Year built: 1901
Utilities & green energy
- Electric: 200+ Amp Service, Circuit Breakers
- Sewer: Public Sewer
- Water: Public
- Utilities for property: Natural Gas Available
Community & HOA
Community
- Subdivision: None
Location
- Region: Williamsport
- Municipality: Williamsport City
Financial & listing details
- Price per square foot: $120/sqft
- Tax assessed value: $79,440
- Annual tax amount: $3,240
- Date on market: 6/5/2025
- Listing terms: Cash,VA Loan,PHFA,FHA,Conventional