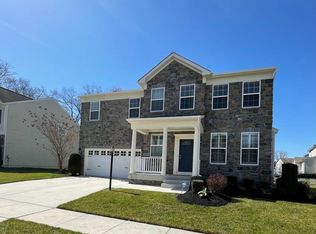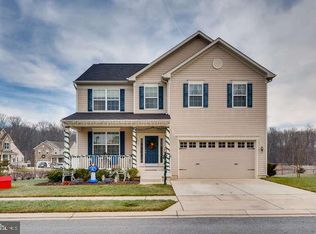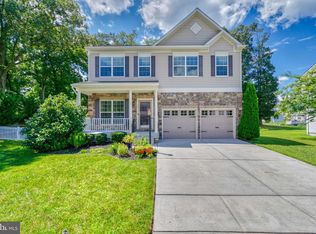We have received multiple offers for 900 McCune Rd. The Seller has requested Best and Final Offers without Price Escalation Clauses by Monday July 11th at 9:00 PM. Gorgeous 4 Bedroom 3.5 Bath Stone And Vinyl Open Floor Plan Colonial With Covered Front Porch, 2 Car Attached Garage Sited On A Corner Lot In Sought After Grantleigh Station / Middle River. Main Level Showcases Living Room With Hardwood Floor And Crown Molding, Family Room With Ceiling Fan, Hardwood Floor, Gas Fireplace With Mantel And Shiplap Accent, Powder Room With Hardwood Floor, Eat-In Kitchen With Hardwood Floor, Granite Countertop, Table Space, Glass Tile Backsplash, 42" Cabinets With Crown Molding, Pantry, Built-In Desk Area, Recessed Lights, Stainless Steel Appliances, Gas Stove / Oven, Built-In Microwave, Side By Side Refrigerator With Water And Ice Dispenser, Double Sink, Dishwasher, And Disposal, And Sunroom With Cathedral Ceiling, Hardwood Floor, And French Door Access To The Rear 20x30 Paver Patio With Stone Retaining Walls and Built-In Fire Pit. Upper Level Features Primary Bedroom With Ceiling Fan, Tray Ceiling And Carpet, Primary Bath With Ceramic Tile Floor, Stall Shower With Ceramic Tile Surround, Double Vanity And Walk-In Closet With Carpet, Bedroom 2 With Carpet, Bedroom 3 With Carpet, Full Hall Bath With Vinyl Floor And Tub Shower With Ceramic Surround, Laundry Room With Vinyl Floor, And Front Loading Washer And Dryer, And Bedroom 4 With Carpet (Currently Converted To Loft Space). Lower Level Offers Recreation Room With Carpet, Game Room With Carpet, Utility Room Including High Efficiency Gas Forced Air And Full Lower Level Bath With Luxury Vinyl Plank Floor And Stall Shower. MOVE IN READY AND A MUST SEE!!!! Convenient To 43, 95, 695, Goods, Services, Marinas And Waterfront Bars And Restaurants. *** PLEASE CLICK ON THE 'MOVIE' ICON WITHIN THE ONLINE LISTING TO VIEW THE VIDEO WALK THROUGH TOUR *** This Residence Has Tesla Solar Panels That Require Buyer To Transfer.
This property is off market, which means it's not currently listed for sale or rent on Zillow. This may be different from what's available on other websites or public sources.


