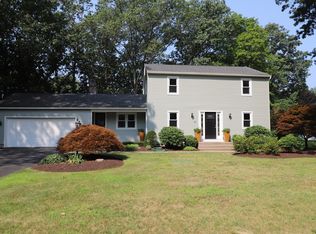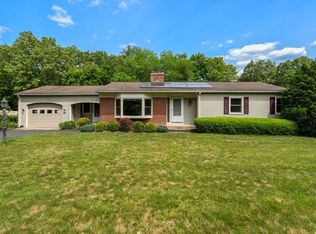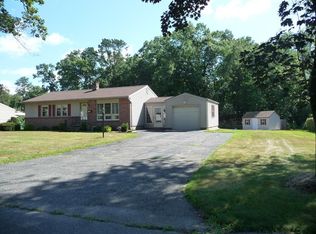Sold for $518,000
$518,000
900 Maple Rd, Longmeadow, MA 01106
4beds
2,502sqft
Single Family Residence
Built in 1969
0.44 Acres Lot
$538,700 Zestimate®
$207/sqft
$3,344 Estimated rent
Home value
$538,700
$496,000 - $587,000
$3,344/mo
Zestimate® history
Loading...
Owner options
Explore your selling options
What's special
WELCOME HOME to this METICULOUSLY MAINTAINED & UPDATED 4 BDRM LONGMEADOW COLONIAL! Nestled on a private corner lot, surrounded by lush professional landscaping this home has stunning curb appeal! Step inside to discover a beautiful bright remodeled Chapdelaine kitchen w/solid maple cabinetry & pantry. The flexible living space off the kitchen offers a cozy family rm or an expansive dining area, accentuated by a welcoming fireplace. Adjacent to this, a versatile sitting or dinette area enhances the fabulous open floor plan, making it ideal for entertaining & everyday living. The 1st flr also boasts a convenient mudrm, den/office, spacious living rm, and an updated full bath w/shower. The 2nd flr features 4 bdrms including a primary w/walk-in closet & another updated full bath. A fantastic finished bsmnt includes a laundry rm, workshop area, & cedar closets. Conveniently located near shopping, restaurants, & Rte 91. Don't miss the opportunity to make this beautiful home yours!
Zillow last checked: 8 hours ago
Listing updated: November 14, 2024 at 04:41am
Listed by:
Suzie Ice Team 413-244-2431,
Ideal Real Estate Services, Inc. 413-583-8882,
Suzie Ice 413-244-2431
Bought with:
Heather A. Goncalves
Grace Group Realty, LLC
Source: MLS PIN,MLS#: 73296249
Facts & features
Interior
Bedrooms & bathrooms
- Bedrooms: 4
- Bathrooms: 2
- Full bathrooms: 2
Primary bedroom
- Features: Walk-In Closet(s), Flooring - Hardwood
- Level: Second
Bedroom 2
- Features: Flooring - Hardwood
- Level: Second
Bedroom 3
- Features: Flooring - Hardwood
- Level: Second
Bedroom 4
- Features: Flooring - Hardwood
- Level: Second
Bathroom 1
- Features: Bathroom - Full, Bathroom - With Shower Stall, Flooring - Stone/Ceramic Tile
- Level: First
Bathroom 2
- Features: Bathroom - Full, Flooring - Stone/Ceramic Tile
- Level: Second
Dining room
- Features: Flooring - Hardwood
- Level: First
Family room
- Features: Flooring - Hardwood, Deck - Exterior, Open Floorplan
- Level: First
Kitchen
- Features: Flooring - Hardwood, Window(s) - Picture, Breakfast Bar / Nook, Open Floorplan, Recessed Lighting, Remodeled
- Level: First
Living room
- Features: Flooring - Hardwood
- Level: First
Office
- Features: Flooring - Hardwood
- Level: First
Heating
- Baseboard, Natural Gas, Ductless
Cooling
- Central Air, Ductless
Appliances
- Included: Range, Dishwasher, Refrigerator, Washer, Dryer
- Laundry: Sink, In Basement
Features
- Cedar Closet(s), Office, Mud Room, Bonus Room
- Flooring: Tile, Carpet, Hardwood, Flooring - Hardwood, Flooring - Stone/Ceramic Tile, Flooring - Wall to Wall Carpet
- Basement: Full,Partially Finished,Interior Entry
- Number of fireplaces: 1
- Fireplace features: Family Room
Interior area
- Total structure area: 2,502
- Total interior livable area: 2,502 sqft
Property
Parking
- Total spaces: 6
- Parking features: Attached, Paved Drive, Off Street, Paved
- Attached garage spaces: 2
- Uncovered spaces: 4
Features
- Patio & porch: Deck, Patio
- Exterior features: Deck, Patio, Rain Gutters, Storage, Professional Landscaping, Sprinkler System
Lot
- Size: 0.44 Acres
- Features: Corner Lot
Details
- Parcel number: M:0477 B:0165 L:0057,2545796
- Zoning: RA1
Construction
Type & style
- Home type: SingleFamily
- Architectural style: Colonial
- Property subtype: Single Family Residence
Materials
- Frame
- Foundation: Other
- Roof: Shingle
Condition
- Year built: 1969
Utilities & green energy
- Electric: Circuit Breakers
- Sewer: Public Sewer
- Water: Public
- Utilities for property: for Gas Range
Community & neighborhood
Location
- Region: Longmeadow
Price history
| Date | Event | Price |
|---|---|---|
| 11/7/2024 | Sold | $518,000+3.6%$207/sqft |
Source: MLS PIN #73296249 Report a problem | ||
| 10/5/2024 | Contingent | $499,900$200/sqft |
Source: MLS PIN #73296249 Report a problem | ||
| 9/30/2024 | Listed for sale | $499,900+185.7%$200/sqft |
Source: MLS PIN #73296249 Report a problem | ||
| 6/30/1997 | Sold | $175,000$70/sqft |
Source: Public Record Report a problem | ||
Public tax history
| Year | Property taxes | Tax assessment |
|---|---|---|
| 2025 | $10,372 +2.1% | $491,100 |
| 2024 | $10,156 +5.4% | $491,100 +16.8% |
| 2023 | $9,636 +5% | $420,400 +12.8% |
Find assessor info on the county website
Neighborhood: 01106
Nearby schools
GreatSchools rating
- 7/10Wolf Swamp Road Elementary SchoolGrades: PK-5Distance: 0.7 mi
- 8/10Glenbrook Middle SchoolGrades: 6-8Distance: 0.7 mi
- 9/10Longmeadow High SchoolGrades: 9-12Distance: 1.6 mi
Get pre-qualified for a loan
At Zillow Home Loans, we can pre-qualify you in as little as 5 minutes with no impact to your credit score.An equal housing lender. NMLS #10287.
Sell for more on Zillow
Get a Zillow Showcase℠ listing at no additional cost and you could sell for .
$538,700
2% more+$10,774
With Zillow Showcase(estimated)$549,474


