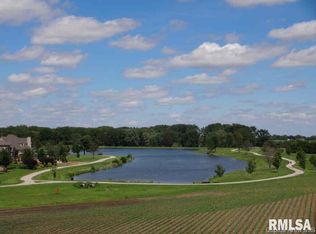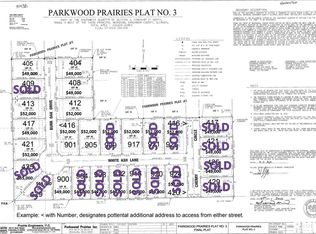Sold for $490,000 on 05/21/25
$490,000
900 Maple Grove Ln, Williamsville, IL 62693
5beds
4,046sqft
SingleFamily
Built in 2006
0.46 Acres Lot
$502,600 Zestimate®
$121/sqft
$3,238 Estimated rent
Home value
$502,600
$462,000 - $548,000
$3,238/mo
Zestimate® history
Loading...
Owner options
Explore your selling options
What's special
Elegant Living and Comfort on a Quiet Cul-de-Sac
Professional photos with floorplan are up. Virtual tour coming soon!
Showings start 4/12. Contact 309.824.3226 to schedule.
Welcome to 900 Maple Grove! A meticulously maintained and thoughtfully updated residence, perfectly situated on a peaceful cul-de-sac with a large 0.46-acre lot. This 4,046 (approx.) square foot ranch offers 5-bedrooms and 3.5-bathrooms to combine spaciousness with modern comfort.
Step inside to discover an open layout that flows effortlessly between rooms with vaulted ceilings in the main living area and 9-foot interior walls throughout. The main level features a dedicated home office, ideal for remote work, in addition to 2.5 bathrooms, laundry room and three spacious bedrooms all with walk in closets. The lower-level hosts two additional bedrooms, wide open areas with room to run, a full bath, and 2 large storage areas. A perfect blend of function and space for guests or growing families.
The heart of the home is the beautifully renovated kitchen, complete with custom cabinetry, striking quartz countertops, tile backsplash, and a custom range hood. Indulge in your favorite hot drink with large coffee/tea bar or host large gatherings with dual ovens and plenty of seating around the large island and peninsula. Sleek stainless-steel appliances and a touch-sense faucet add the perfect finishing touches to this inviting kitchen.
Retreat to the fully remodeled primary suite, where a spa-inspired bathroom awaits with an oversized, floor-to-ceiling tiled shower, soaking jet tub, and dual marble vanities. Additional updates include a fully renovated laundry room, built-in hall tree, new flooring in the Jack and Jill bathroom, and all-new carpet throughout the lower level.
Like to tinker on projects? This home also features an oversized 3.5-car garage with a built-in workshop, and upgrade storage shelving. This provides abundant space for vehicles, tools, and family recreational gear—a perfect blend of function and flexibility for homeowners.
Enjoy outdoor living on the newly rebuilt deck, enhanced with an adjustable sunshade system or grill under the covered side patio for your next cookout. The fully fenced yard—featuring a combination of white privacy and decorative wrought iron fencing—provides both beauty and privacy. Mature landscaping, a garden area, and a large side yard complete the serene setting.
Don’t wait long to come view this rare combination of features and function in the highly desired Parkwood Estates in Williamsville.
Facts & features
Interior
Bedrooms & bathrooms
- Bedrooms: 5
- Bathrooms: 4
- Full bathrooms: 3
- 1/2 bathrooms: 1
Heating
- Forced air, Gas
Cooling
- Central
Appliances
- Included: Dishwasher, Garbage disposal, Range / Oven, Refrigerator
Features
- Flooring: Tile, Other, Carpet
- Basement: Finished
- Has fireplace: Yes
Interior area
- Total interior livable area: 4,046 sqft
Property
Parking
- Total spaces: 3
- Parking features: Garage - Attached
Features
- Exterior features: Vinyl, Brick
Lot
- Size: 0.46 Acres
Details
- Parcel number: 07030353005
Construction
Type & style
- Home type: SingleFamily
Materials
- Roof: Asphalt
Condition
- Year built: 2006
Community & neighborhood
Location
- Region: Williamsville
Price history
| Date | Event | Price |
|---|---|---|
| 5/21/2025 | Sold | $490,000+3.2%$121/sqft |
Source: Public Record | ||
| 4/15/2025 | Pending sale | $475,000$117/sqft |
Source: Owner | ||
| 4/9/2025 | Listed for sale | $475,000+63.2%$117/sqft |
Source: Owner | ||
| 2/13/2021 | Listing removed | -- |
Source: Owner | ||
| 8/18/2016 | Sold | $291,000-1.4%$72/sqft |
Source: Public Record | ||
Public tax history
| Year | Property taxes | Tax assessment |
|---|---|---|
| 2024 | $9,144 +1.8% | $132,036 +5.9% |
| 2023 | $8,985 +6.4% | $124,715 +10.4% |
| 2022 | $8,449 +0.8% | $112,956 +4.7% |
Find assessor info on the county website
Neighborhood: 62693
Nearby schools
GreatSchools rating
- 6/10Williamsville Jr High SchoolGrades: 5-8Distance: 0.5 mi
- 8/10Williamsville High SchoolGrades: 9-12Distance: 0.5 mi
- 7/10Sherman Elementary SchoolGrades: PK-4Distance: 5 mi

Get pre-qualified for a loan
At Zillow Home Loans, we can pre-qualify you in as little as 5 minutes with no impact to your credit score.An equal housing lender. NMLS #10287.

