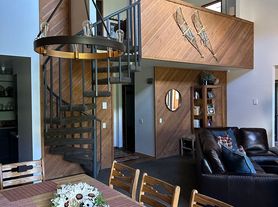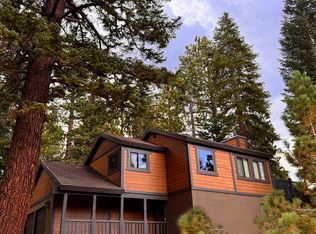This gorgeous 4 bedroom + loft, 3 bath, 3810 sq ft, light flooded home is available for 30+ day rentals. A mere two-minute walk to Eagle Lodge, this spacious, modern three level home, is secluded and private and boasts stunning mountain range views.
The home's outstanding amenities include: an indoor private hot tub and sauna, a private 3 car garage, full laundry room, and 2 large decks with mountain views and a new gas barbeque grill. Enter through the covered front porch past the ski rack to a generous foyer/mudroom. To your right is a walk-in closet for all your gear, with the indoor hot tub and dry sauna room adjacent. Also on this level are three of the four bedrooms. The first is a king bed in a master-sized bedroom with an additional sleeper sofa and an OLED flatscreen television, the second bedroom offers a queen and twin bed. The final bedroom is the bunk room, perfect for kids with three twin beds, and one double bed.
On the second level, the home opens into a gorgeous open-plan living, dining, kitchen space, and loft. The dining table comfortably seats ten with a fireplace on one side and sliding doors leading to a deck on the other. The grand living room offers seating for all on the oversized sectional under soaring ceilings and bathed in natural light while you watch all your favorites on the Samsung Frame TV. The modern chef's kitchen has a large center island that seats three and offers everything you need to easily prepare any meal. The bathroom in this family area has a full bath and walk-in shower. The master bedroom on this level features a king-sized bed, fireplace, ensuite bath with over-sized soaking tub and separate shower, and a double vanity. Choose a book from one of the many bookshelves in the home and cozy up on the built-in window seat in the master bedroom surrounded by the large fir trees that reach across the property. The loft on the third level has wraparound mountain views, which you can enjoy from the wicker daybed or the hanging swing chair. A game table with a closet full of board games and puzzles, make this the perfect family nook.
This home manages to have the best of it all: proximity to all the conveniences of the town, a 900 foot walk to Eagle Express Chair lift in ski season, and right across the street from the town's multi-use bike path in the summer. Please contact our office to inquire about pricing and availability. The home is available for the month of JANUARY, and offered on a monthly basis and flexible in terms of duration. Renter is responsible for utilities (gas, water, and electric). No smoking or parties allowed. One pet is subject to certain conditions and owner approval. A refundable security deposit of $5000 applies. A pet fee may apply.
Renter responsible for utilities (gas, water and electric). Firewood provided. Lease is month to month and flexibility on terms of duration, available from Nov-April. One pet is subject to certain conditions and owner approval, a pet fee may apply. A refundable security deposit of $5000 applies.
House for rent
Accepts Zillow applications
$14,000/mo
900 Majestic Pines Dr, Mammoth Lakes, CA 93546
4beds
3,810sqft
Price may not include required fees and charges.
Single family residence
Available Sat Nov 15 2025
No pets
-- A/C
In unit laundry
Attached garage parking
-- Heating
What's special
Wraparound mountain viewsCenter islandPrivate hot tubNatural lightOver-sized soaking tubSamsung frame tvSoaring ceilings
- 28 days |
- -- |
- -- |
Travel times
Facts & features
Interior
Bedrooms & bathrooms
- Bedrooms: 4
- Bathrooms: 3
- Full bathrooms: 3
Appliances
- Included: Dryer, Washer
- Laundry: In Unit
Features
- Sauna, Walk In Closet
- Flooring: Hardwood
- Furnished: Yes
Interior area
- Total interior livable area: 3,810 sqft
Property
Parking
- Parking features: Attached
- Has attached garage: Yes
- Details: Contact manager
Features
- Exterior features: Electricity not included in rent, Gas not included in rent, Walk In Closet, Water not included in rent
- Spa features: Sauna
Details
- Parcel number: 032060009000
Construction
Type & style
- Home type: SingleFamily
- Property subtype: Single Family Residence
Community & HOA
HOA
- Amenities included: Sauna
Location
- Region: Mammoth Lakes
Financial & listing details
- Lease term: 1 Month
Price history
| Date | Event | Price |
|---|---|---|
| 9/24/2025 | Price change | $14,000-6.7%$4/sqft |
Source: Zillow Rentals | ||
| 6/25/2025 | Price change | $15,000+130.8%$4/sqft |
Source: Zillow Rentals | ||
| 6/4/2025 | Listed for rent | $6,500-56.7%$2/sqft |
Source: Zillow Rentals | ||
| 9/13/2024 | Listing removed | $15,000$4/sqft |
Source: Zillow Rentals | ||
| 8/19/2024 | Listed for rent | $15,000$4/sqft |
Source: Zillow Rentals | ||

