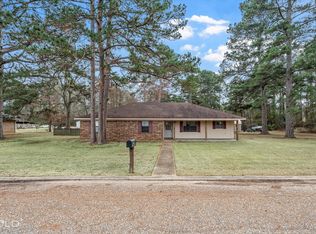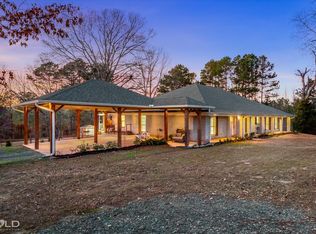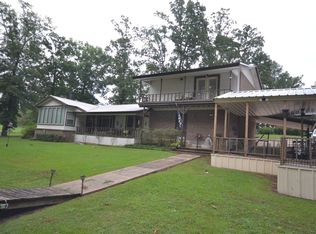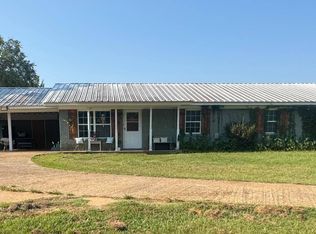THIS ARCHITECTURALLY UNIQUE, ONE OF A KIND HOME IS AVAILABLE. HOME FEATURES 3,186 SQUARE FEET OF IMPROVED AREA, 3 BEDROOMS AND 3.5 BATHROOMS, OPEN CONCEPT FLOOR PLAN FEATURING LIVING ROOM WITH WOOD BURNING, STONE FIREPLACE & VAULTED CEILING WITH SKYLIGHTS. LIVING ROOM OPENS ON TO BACK PATIO. BRICK AND CERAMIC TILE FLOORS THROUGHOUT AS WELL AS CARPET. GORGEOUS KITCHEN WITH EVERY AMENITY. REMOTE PRIMARY BED ROOM ALSO HAS WOOD BURNING FIREPLACE. UPSTAIRS OFFICE FEATURES 228 SQUARE FEET OF SPACE. FRONT OF HOME FEATURES A DRIVE THROUGH COVERED CARPORT WITH CIRCLE DRIVE. DOUBLE GARAGE IS AT REAR OF HOME. THE ALMOST 2.2 ACRE LOT FEATURES A FENCED DOG RUN AREA AS WELL AS AN AIR CONDITIONED SHOP BUILDING ON SLAB WITH GARAGE DOORS AND WITH OFFICE AREA AND HALF BATH CONTAINING 1,824 SQUARE FEET OF IMPROVED AREA.
For sale
$399,000
900 Machen Dr, Springhill, LA 71075
3beds
3,186sqft
Est.:
Single Family Residence
Built in 1969
2.19 Acres Lot
$-- Zestimate®
$125/sqft
$-- HOA
What's special
Drive through covered carportAir conditioned shop buildingFenced dog run areaOffice areaCircle driveBack patioDouble garage
- 912 days |
- 226 |
- 9 |
Zillow last checked: 8 hours ago
Listing updated: February 13, 2026 at 06:14am
Listed by:
Dennis McMullan 0000022930 318-539-1111,
McMullan Realty 318-539-1111
Source: NTREIS,MLS#: 20168516
Tour with a local agent
Facts & features
Interior
Bedrooms & bathrooms
- Bedrooms: 3
- Bathrooms: 4
- Full bathrooms: 3
- 1/2 bathrooms: 1
Heating
- Central
Cooling
- Central Air
Appliances
- Included: Built-In Refrigerator, Electric Oven, Gas Cooktop, Gas Water Heater, Microwave
Features
- Eat-in Kitchen, Kitchen Island, Open Floorplan, Vaulted Ceiling(s), Natural Woodwork
- Flooring: Brick, Carpet, Ceramic Tile
- Has basement: No
- Number of fireplaces: 2
- Fireplace features: Masonry
Interior area
- Total interior livable area: 3,186 sqft
Video & virtual tour
Property
Parking
- Total spaces: 4
- Parking features: Garage Faces Rear
- Attached garage spaces: 2
- Carport spaces: 2
- Covered spaces: 4
Features
- Levels: One and One Half
- Stories: 1.5
- Pool features: None
Lot
- Size: 2.19 Acres
Details
- Parcel number: 123903
Construction
Type & style
- Home type: SingleFamily
- Architectural style: Detached
- Property subtype: Single Family Residence
Materials
- Board & Batten Siding, Brick
- Foundation: Pillar/Post/Pier, Slab
- Roof: Composition
Condition
- Year built: 1969
Community & HOA
Community
- Subdivision: RURAL
HOA
- Has HOA: No
Location
- Region: Springhill
Financial & listing details
- Price per square foot: $125/sqft
- Tax assessed value: $237,800
- Annual tax amount: $2,530
- Date on market: 8/25/2023
- Cumulative days on market: 1251 days
- Road surface type: Asphalt
Estimated market value
Not available
Estimated sales range
Not available
$2,143/mo
Price history
Price history
| Date | Event | Price |
|---|---|---|
| 9/30/2024 | Listed for sale | $399,000$125/sqft |
Source: NTREIS #20168516 Report a problem | ||
| 9/13/2024 | Listing removed | $399,000$125/sqft |
Source: NTREIS #20168516 Report a problem | ||
| 10/4/2023 | Listed for sale | $399,000-2.7%$125/sqft |
Source: NTREIS #20168516 Report a problem | ||
| 8/25/2023 | Listing removed | -- |
Source: NTREIS #20168516 Report a problem | ||
| 6/29/2023 | Price change | $410,000+2.8%$129/sqft |
Source: NTREIS #20168516 Report a problem | ||
| 6/27/2023 | Price change | $399,000-6.1%$125/sqft |
Source: NTREIS #20168516 Report a problem | ||
| 9/20/2022 | Listed for sale | $425,000$133/sqft |
Source: NTREIS #20168516 Report a problem | ||
| 4/19/2007 | Sold | -- |
Source: Public Record Report a problem | ||
| 9/6/2006 | Sold | -- |
Source: Public Record Report a problem | ||
Public tax history
Public tax history
| Year | Property taxes | Tax assessment |
|---|---|---|
| 2024 | $1,958 +27.3% | $23,780 +10% |
| 2023 | $1,538 -0.5% | $21,620 |
| 2022 | $1,545 +0% | $21,620 |
| 2021 | $1,544 -14.2% | $21,620 |
| 2020 | $1,800 +1.3% | $21,620 |
| 2019 | $1,777 | $21,620 |
Find assessor info on the county website
BuyAbility℠ payment
Est. payment
$1,989/mo
Principal & interest
$1863
Property taxes
$126
Climate risks
Neighborhood: 71075
Nearby schools
GreatSchools rating
- 7/10Brown Upper Elementary SchoolGrades: 3-5Distance: 1.1 mi
- 4/10North Webster Junior High SchoolGrades: 6-8Distance: 7.2 mi
- 4/10North Webster High SchoolGrades: 9-12Distance: 1 mi
Schools provided by the listing agent
- Elementary: Webster PSB
- Middle: Webster PSB
- High: Webster PSB
- District: 42 School Dist #8
Source: NTREIS. This data may not be complete. We recommend contacting the local school district to confirm school assignments for this home.




