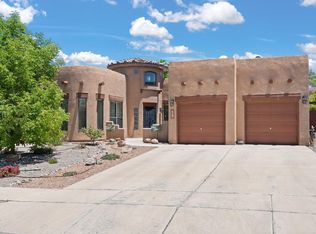Sold
Price Unknown
900 Loma Pinon Loop NE, Rio Rancho, NM 87144
4beds
2,792sqft
Single Family Residence
Built in 2007
7,840.8 Square Feet Lot
$435,100 Zestimate®
$--/sqft
$2,525 Estimated rent
Home value
$435,100
$396,000 - $479,000
$2,525/mo
Zestimate® history
Loading...
Owner options
Explore your selling options
What's special
Discover this beautifully maintained home that combines comfort, functionality, and eco-friendly living! The **owner-owned solar system** keeps electric bills to an impressive **average of just $4.51/month**, offering unbeatable energy savings. Enjoy year-round comfort with an **HVAC system installed around 2016/2017**. Inside, the kitchen shines with ample cabinetry and **Silestone quartz countertops**, making it both stylish and practical. With a **downstairs bedroom** and a dedicated office that could easily serve as a **5th bedroom**, this home offers plenty of versatility. Step outside to a **low-maintenance yard** and an **extended back patio**, perfect for relaxing or entertaining. Additional features include a **water softener** for added convenience. This home has it all.
Zillow last checked: 8 hours ago
Listing updated: January 22, 2025 at 12:10pm
Listed by:
Joanna Rene Kessel 505-504-3886,
Coldwell Banker Legacy
Bought with:
Tyler M Pete, 53270
EXP Realty LLC
ROC Real Estate Partners
EXP Realty LLC
Source: SWMLS,MLS#: 1074913
Facts & features
Interior
Bedrooms & bathrooms
- Bedrooms: 4
- Bathrooms: 3
- Full bathrooms: 3
Primary bedroom
- Level: Upper
- Area: 288
- Dimensions: 18 x 16
Bedroom 2
- Level: Main
- Area: 169
- Dimensions: 13 x 13
Bedroom 3
- Level: Upper
- Area: 156
- Dimensions: 13 x 12
Bedroom 4
- Level: Upper
- Area: 156
- Dimensions: 13 x 12
Dining room
- Level: Main
- Area: 168
- Dimensions: 14 x 12
Kitchen
- Level: Main
- Area: 96
- Dimensions: 12 x 8
Living room
- Level: Main
- Area: 340
- Dimensions: 20 x 17
Heating
- Combination, Multiple Heating Units, Natural Gas
Cooling
- Refrigerated
Appliances
- Included: Dishwasher, Free-Standing Gas Range, Microwave, Water Softener Owned
- Laundry: Gas Dryer Hookup, Washer Hookup, Dryer Hookup, ElectricDryer Hookup
Features
- Bathtub, Dual Sinks, Garden Tub/Roman Tub, Home Office, Pantry, Soaking Tub, Separate Shower, Walk-In Closet(s)
- Flooring: Carpet, Tile, Vinyl
- Windows: Double Pane Windows, Insulated Windows
- Has basement: No
- Number of fireplaces: 1
- Fireplace features: Gas Log
Interior area
- Total structure area: 2,792
- Total interior livable area: 2,792 sqft
Property
Parking
- Total spaces: 2
- Parking features: Attached, Garage, Garage Door Opener
- Attached garage spaces: 2
Accessibility
- Accessibility features: None
Features
- Levels: Two
- Stories: 2
- Patio & porch: Covered, Patio
- Exterior features: Private Yard
- Fencing: Wall
Lot
- Size: 7,840 sqft
Details
- Additional structures: Shed(s)
- Parcel number: 1010071185246
- Zoning description: R-1
Construction
Type & style
- Home type: SingleFamily
- Property subtype: Single Family Residence
Materials
- Frame, Stucco
- Roof: Tile
Condition
- Resale
- New construction: No
- Year built: 2007
Details
- Builder name: Walden
Utilities & green energy
- Sewer: Public Sewer
- Water: Public
- Utilities for property: Cable Connected, Electricity Connected, Natural Gas Connected, Sewer Connected, Underground Utilities, Water Connected
Green energy
- Energy generation: Solar
Community & neighborhood
Location
- Region: Rio Rancho
Other
Other facts
- Listing terms: Cash,Conventional,FHA,VA Loan
- Road surface type: Paved
Price history
| Date | Event | Price |
|---|---|---|
| 1/21/2025 | Sold | -- |
Source: | ||
| 12/21/2024 | Pending sale | $425,000$152/sqft |
Source: | ||
| 12/6/2024 | Listed for sale | $425,000$152/sqft |
Source: | ||
Public tax history
| Year | Property taxes | Tax assessment |
|---|---|---|
| 2025 | $2,345 -8.2% | $79,190 +3% |
| 2024 | $2,555 +2.9% | $76,884 +3% |
| 2023 | $2,483 +2.2% | $74,645 +3% |
Find assessor info on the county website
Neighborhood: 87144
Nearby schools
GreatSchools rating
- 2/10Colinas Del Norte Elementary SchoolGrades: K-5Distance: 1.2 mi
- 7/10Eagle Ridge Middle SchoolGrades: 6-8Distance: 2.3 mi
- 7/10V Sue Cleveland High SchoolGrades: 9-12Distance: 4.8 mi
Schools provided by the listing agent
- Elementary: Colinas Del Norte
- Middle: Eagle Ridge
- High: V. Sue Cleveland
Source: SWMLS. This data may not be complete. We recommend contacting the local school district to confirm school assignments for this home.
Get a cash offer in 3 minutes
Find out how much your home could sell for in as little as 3 minutes with a no-obligation cash offer.
Estimated market value$435,100
Get a cash offer in 3 minutes
Find out how much your home could sell for in as little as 3 minutes with a no-obligation cash offer.
Estimated market value
$435,100
