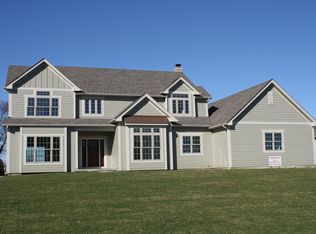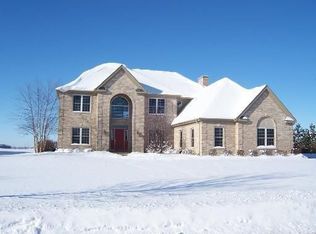Closed
$700,000
900 Legacy Rdg, Algonquin, IL 60102
5beds
3,180sqft
Single Family Residence
Built in 2003
0.41 Acres Lot
$755,500 Zestimate®
$220/sqft
$3,891 Estimated rent
Home value
$755,500
$695,000 - $823,000
$3,891/mo
Zestimate® history
Loading...
Owner options
Explore your selling options
What's special
Exquisite 5-Bedroom, 3-Bath Dream Home with Stunning Indoor and Outdoor Living Spaces Welcome to this beautifully designed 5-bedroom, 3-bath home that offers an exceptional blend of comfort, functionality, and elegance. From the moment you enter, you'll be captivated by the gleaming hardwood floors that flow throughout the entire first floor, adding warmth and sophistication to every room. The heart of the home is the expanded kitchen, featuring a generous island with seating for eight, perfect for family gatherings or entertaining. Custom built-in shelving provides stylish storage for wine and glassware. The kitchen opens seamlessly to an expansive family room anchored by a cozy wood-burning fireplace with a gas starter, creating an inviting atmosphere. Formal living and dining rooms offer refined spaces for special occasions, while a rare first-floor secondary master suite with a full bath adds flexibility for guests or multi-generational living. A conveniently located first-floor laundry room adds to the home's thoughtful layout. Upstairs, hardwood flooring continues throughout the hallway and staircase. A spacious loft with a gas fireplace serves as a versatile space-ideal for a second family room, game room, library, or media space. The luxurious master suite boasts two walk-in closets and a spa-like bath with double vanities, a soaking tub, and a separate shower. Additional bedrooms offer abundant storage, including a triple closet in the second bedroom and double closets in the third and fourth. The unfinished basement is full of potential, already plumbed for a full bath and ready to be transformed into your ideal additional space. Step outside into your private backyard oasis featuring a gorgeous in-ground heated pool, built-in gas grill/kitchen, and entertaining space for 40+ guests. The area is surrounded by a maintenance-free black wrought iron fence and beautifully landscaped with perennials for year-round charm. Additional features include elegant lighting throughout the home, a spacious 3-car garage with ample room for vehicles and recreational gear, and an unbeatable flow that balances open space with cozy functionality. This is more than a house-it's a lifestyle. Come experience a home that will exceed your expectations in every way!
Zillow last checked: 8 hours ago
Listing updated: August 12, 2025 at 09:42am
Listing courtesy of:
Linda Longmeyer 847-809-7050,
Berkshire Hathaway HomeServices Starck Real Estate
Bought with:
Luis A Paredes
Luna Realty Group
Source: MRED as distributed by MLS GRID,MLS#: 12380500
Facts & features
Interior
Bedrooms & bathrooms
- Bedrooms: 5
- Bathrooms: 3
- Full bathrooms: 3
Primary bedroom
- Features: Flooring (Carpet), Bathroom (Full)
- Level: Second
- Area: 272 Square Feet
- Dimensions: 16X17
Bedroom 2
- Features: Flooring (Carpet)
- Level: Second
- Area: 240 Square Feet
- Dimensions: 16X15
Bedroom 3
- Features: Flooring (Carpet)
- Level: Second
- Area: 195 Square Feet
- Dimensions: 15X13
Bedroom 4
- Features: Flooring (Carpet)
- Level: Second
- Area: 156 Square Feet
- Dimensions: 12X13
Bedroom 5
- Features: Flooring (Carpet)
- Level: Main
- Area: 121 Square Feet
- Dimensions: 11X11
Dining room
- Features: Flooring (Hardwood)
- Level: Main
- Area: 180 Square Feet
- Dimensions: 15X12
Family room
- Features: Flooring (Hardwood)
- Level: Main
- Area: 308 Square Feet
- Dimensions: 22X14
Kitchen
- Features: Kitchen (Eating Area-Breakfast Bar, Island, Updated Kitchen), Flooring (Hardwood)
- Level: Main
- Area: 285 Square Feet
- Dimensions: 19X15
Laundry
- Features: Flooring (Carpet)
- Level: Main
- Area: 121 Square Feet
- Dimensions: 11X11
Living room
- Features: Flooring (Hardwood)
- Level: Main
- Area: 180 Square Feet
- Dimensions: 15X12
Loft
- Features: Flooring (Hardwood)
- Level: Second
- Area: 308 Square Feet
- Dimensions: 22X14
Heating
- Natural Gas, Forced Air
Cooling
- Central Air
Appliances
- Included: Double Oven, Range, Dishwasher, Refrigerator, Washer, Dryer, Disposal, Stainless Steel Appliance(s), Water Softener, Water Softener Owned
- Laundry: Main Level, In Unit
Features
- Cathedral Ceiling(s), 1st Floor Bedroom, 1st Floor Full Bath, Walk-In Closet(s), Open Floorplan, Separate Dining Room
- Flooring: Hardwood
- Windows: Screens, Drapes
- Basement: Unfinished,Bath/Stubbed,9 ft + pour,Full
- Number of fireplaces: 2
- Fireplace features: Wood Burning Stove, Gas Log, Gas Starter, Family Room, Loft
Interior area
- Total structure area: 0
- Total interior livable area: 3,180 sqft
Property
Parking
- Total spaces: 3
- Parking features: Asphalt, Garage Door Opener, On Site, Garage Owned, Attached, Garage
- Attached garage spaces: 3
- Has uncovered spaces: Yes
Accessibility
- Accessibility features: No Disability Access
Features
- Stories: 2
- Patio & porch: Patio
- Exterior features: Outdoor Grill
- Pool features: In Ground
Lot
- Size: 0.41 Acres
- Dimensions: 100X180
Details
- Parcel number: 1836407001
- Special conditions: None
- Other equipment: Water-Softener Owned, Ceiling Fan(s), Sump Pump
Construction
Type & style
- Home type: SingleFamily
- Property subtype: Single Family Residence
Materials
- Vinyl Siding
Condition
- New construction: No
- Year built: 2003
Utilities & green energy
- Sewer: Public Sewer
- Water: Public
Community & neighborhood
Security
- Security features: Carbon Monoxide Detector(s)
Community
- Community features: Street Lights, Street Paved
Location
- Region: Algonquin
Other
Other facts
- Listing terms: Conventional
- Ownership: Fee Simple
Price history
| Date | Event | Price |
|---|---|---|
| 7/30/2025 | Sold | $700,000$220/sqft |
Source: | ||
| 6/18/2025 | Contingent | $700,000$220/sqft |
Source: | ||
| 6/11/2025 | Listed for sale | $700,000+88.9%$220/sqft |
Source: | ||
| 2/21/2003 | Sold | $370,620$117/sqft |
Source: Public Record Report a problem | ||
Public tax history
| Year | Property taxes | Tax assessment |
|---|---|---|
| 2024 | $13,775 +2.8% | $195,224 +11.3% |
| 2023 | $13,399 +5.4% | $175,372 +9.8% |
| 2022 | $12,709 +3.4% | $159,690 +6.2% |
Find assessor info on the county website
Neighborhood: 60102
Nearby schools
GreatSchools rating
- 8/10Conley Elementary SchoolGrades: 3-5Distance: 0.3 mi
- 6/10Heineman Middle SchoolGrades: 6-8Distance: 0.6 mi
- 9/10Huntley High SchoolGrades: 9-12Distance: 5.1 mi
Schools provided by the listing agent
- Elementary: Mackeben Elementary School
- Middle: Heineman Middle School
- High: Huntley High School
- District: 158
Source: MRED as distributed by MLS GRID. This data may not be complete. We recommend contacting the local school district to confirm school assignments for this home.
Get a cash offer in 3 minutes
Find out how much your home could sell for in as little as 3 minutes with a no-obligation cash offer.
Estimated market value$755,500
Get a cash offer in 3 minutes
Find out how much your home could sell for in as little as 3 minutes with a no-obligation cash offer.
Estimated market value
$755,500

