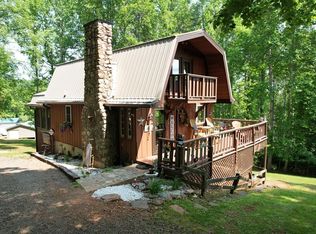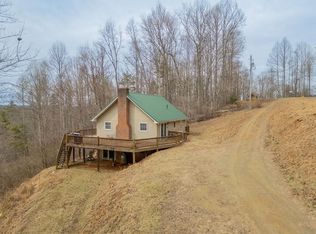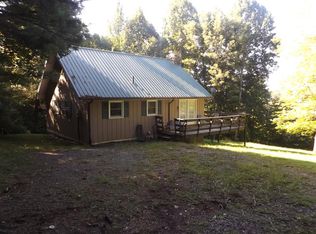Sold for $180,000 on 10/24/24
$180,000
900 Kanawha Ridge Rd, Dugspur, VA 24325
3beds
1,584sqft
Single Family Residence, Mobile Home
Built in 2019
2.95 Acres Lot
$238,100 Zestimate®
$114/sqft
$1,425 Estimated rent
Home value
$238,100
$217,000 - $262,000
$1,425/mo
Zestimate® history
Loading...
Owner options
Explore your selling options
What's special
SELLER IS HIGHLY MOTIVATED. Ask your lender how this program could help you. This stunning property boasts three bedrooms, three bathrooms, and a spacious 1584 ft. home built in 2019. Additionally, there is a partially finished mother-in-law suite with 641 ft. that awaits your creative completion. The main home features an open floor concept in the kitchen, dining, and living room areas, along with an enclosed sunroom equipped with a mini split for added comfort. The home has been freshly painted throughout. A propane generator is included. There are two carports on the property - one designed for a camper with all necessary hookups, and another with space for two cars. The fenced-in yard provides a great play place and there is a level area ideal for a pool or fire pit near the mother-in-law suite. Additional amenities include a four-person hot tub, fiber optic Internet, and a heat pump with central heat and air in the main home.
Zillow last checked: 8 hours ago
Listing updated: March 20, 2025 at 08:23pm
Listed by:
Chris Davis 276-233-2362,
Virginia Mountain Realty
Bought with:
Diane Hawkins, 0225059749
Weichert Realtors-Short Way Real Estate
Source: SWVAR,MLS#: 93878
Facts & features
Interior
Bedrooms & bathrooms
- Bedrooms: 3
- Bathrooms: 3
- Full bathrooms: 3
- Main level bathrooms: 3
- Main level bedrooms: 3
Primary bedroom
- Level: Main
- Area: 174.08
- Dimensions: 13.6 x 12.8
Bedroom 2
- Level: Main
- Area: 119.04
- Dimensions: 9.3 x 12.8
Bedroom 3
- Level: Main
- Area: 119.04
- Dimensions: 12.8 x 9.3
Bathroom
- Level: Main
- Area: 104.14
- Dimensions: 12.7 x 8.2
Bathroom 2
- Level: Main
- Area: 44
- Dimensions: 8.8 x 5
Bathroom 3
- Level: Main
- Area: 77.22
- Dimensions: 9.9 x 7.8
Dining room
- Level: Main
- Area: 84
- Dimensions: 12 x 7
Kitchen
- Level: Main
- Area: 180.48
- Dimensions: 14.1 x 12.8
Living room
- Level: Main
- Area: 223.78
- Dimensions: 13.4 x 16.7
Basement
- Area: 0
Heating
- Heat Pump
Cooling
- Central Air
Appliances
- Included: Dishwasher, Microwave, Range/Oven, Refrigerator, Water Filter, Electric Water Heater
- Laundry: Main Level
Features
- Ceiling Fan(s), Newer Paint, Walk-In Closet(s), Internet Availability Other/See Remarks
- Flooring: Carpet, Laminate, Newer Floor Covering
- Windows: Insulated Windows, Tilt Windows
- Basement: Crawl Space,None
- Has fireplace: No
- Fireplace features: None
Interior area
- Total structure area: 2,225
- Total interior livable area: 1,584 sqft
- Finished area above ground: 2,225
- Finished area below ground: 0
Property
Parking
- Total spaces: 4
- Parking features: Detached Carport, Gravel, Paved, RV Access/Parking
- Garage spaces: 4
- Has carport: Yes
- Has uncovered spaces: Yes
Features
- Stories: 1
- Patio & porch: Porch Open
- Exterior features: Balcony, Garden, Mature Trees
- Has spa: Yes
- Spa features: Free Standing Hot Tub
- Fencing: Wood
- Has view: Yes
- Water view: None
- Waterfront features: None
Lot
- Size: 2.95 Acres
- Features: Cleared, Rolling/Sloping, Views, Wooded
Details
- Additional structures: Guest House, Shed(s)
- Parcel number: 57239
- Zoning: RES
- Horse amenities: Riding Trail
Construction
Type & style
- Home type: MobileManufactured
- Property subtype: Single Family Residence, Mobile Home
Materials
- Vinyl Siding, Dry Wall
- Foundation: Permanent
- Roof: Metal,Shingle
Condition
- Exterior Condition: Average,Interior Condition: Fair
- Year built: 2019
Utilities & green energy
- Gas: Installed
- Sewer: Septic Tank
- Water: Public
- Utilities for property: Propane
Community & neighborhood
Security
- Security features: Security System, Smoke Detector(s)
Location
- Region: Dugspur
- Subdivision: Kanawha Valley
HOA & financial
HOA
- Has HOA: Yes
- HOA fee: $33 monthly
- Services included: Water
Other
Other facts
- Body type: Double Wide
- Road surface type: Paved
Price history
| Date | Event | Price |
|---|---|---|
| 10/24/2024 | Sold | $180,000-18.1%$114/sqft |
Source: | ||
| 9/12/2024 | Contingent | $219,900$139/sqft |
Source: | ||
| 8/15/2024 | Price change | $219,900-8.4%$139/sqft |
Source: | ||
| 7/3/2024 | Price change | $240,000-7.7%$152/sqft |
Source: | ||
| 6/11/2024 | Price change | $260,000-3.7%$164/sqft |
Source: | ||
Public tax history
| Year | Property taxes | Tax assessment |
|---|---|---|
| 2025 | $995 +23.5% | $203,000 +48.7% |
| 2024 | $805 | $136,500 |
| 2023 | $805 -7.8% | $136,500 |
Find assessor info on the county website
Neighborhood: 24325
Nearby schools
GreatSchools rating
- 6/10Hillsville Elementary SchoolGrades: PK-5Distance: 7.4 mi
- 6/10Carroll County MiddleGrades: 6-8Distance: 9.8 mi
- 6/10Carroll County High SchoolGrades: 9-12Distance: 9 mi
Schools provided by the listing agent
- Elementary: Hillsville
- Middle: Carroll County Intermediate
- High: Carroll County
Source: SWVAR. This data may not be complete. We recommend contacting the local school district to confirm school assignments for this home.


