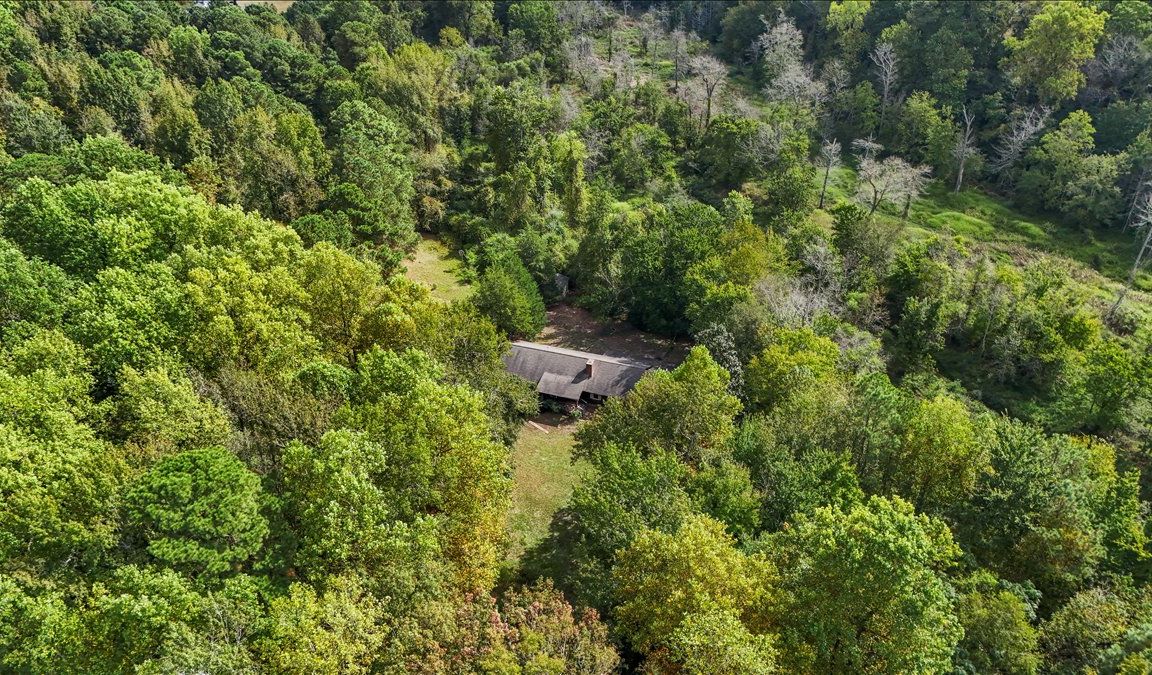
900 Jasper St, Clinton, NC 28328
What's special
Discover the perfect blend of space and value at 900 Jasper Rd in Clinton! Set on a generous lot, this home offers plenty of room to enjoy the outdoors along with a huge garage ideal for storage, hobbies, or a workshop. Inside, you'll find flexible living space with 3 bedrooms, including ...
- 71 days |
- 59 |
- 1 |
Likely to sell faster than
Travel times
Living Room
Kitchen
Primary Bedroom
Zillow last checked: 8 hours ago
Listing updated: November 29, 2025 at 08:58am
Jonathan Szabady 919-533-7378,
Allen Tate / Durham,
Morgan Howes 919-561-2290,
Allen Tate / Durham
Facts & features
Interior
Bedrooms & bathrooms
- Bedrooms: 3
- Bathrooms: 2
- Full bathrooms: 2
Heating
- Electric, Heat Pump, Propane
Cooling
- Central Air, Electric
Appliances
- Included: Dishwasher, Dryer, Electric Cooktop, Electric Oven, Refrigerator, Vented Exhaust Fan, Washer
- Laundry: Laundry Closet
Features
- Ceiling Fan(s), Storage, Walk-In Closet(s)
- Flooring: Carpet, Laminate, Vinyl
- Basement: Crawl Space
- Common walls with other units/homes: No Common Walls
Interior area
- Total structure area: 1,821
- Total interior livable area: 1,821 sqft
- Finished area above ground: 1,821
- Finished area below ground: 0
Video & virtual tour
Property
Parking
- Total spaces: 2
- Parking features: Garage
- Attached garage spaces: 2
Features
- Levels: One
- Stories: 1
- Patio & porch: Covered, Patio, Screened
- Exterior features: Private Yard, Storage
- Fencing: Back Yard
- Has view: Yes
Lot
- Size: 2.06 Acres
- Features: Back Yard, Wetlands
Details
- Parcel number: 12016751901
- Special conditions: Standard
Construction
Type & style
- Home type: SingleFamily
- Architectural style: Ranch
- Property subtype: Single Family Residence, Residential
Materials
- Cedar
- Foundation: Brick/Mortar
- Roof: Shingle
Condition
- New construction: No
- Year built: 1984
Utilities & green energy
- Sewer: Public Sewer
- Water: Public
- Utilities for property: Cable Connected, Electricity Connected, Sewer Connected, Water Connected, Propane
Community & HOA
Community
- Subdivision: Not in a Subdivision
HOA
- Has HOA: No
Location
- Region: Clinton
Financial & listing details
- Price per square foot: $132/sqft
- Tax assessed value: $212,908
- Annual tax amount: $2,427
- Date on market: 9/30/2025
- Road surface type: Paved
Price history
| Date | Event | Price |
|---|---|---|
| 10/19/2025 | Pending sale | $240,000$132/sqft |
Source: | ||
| 9/30/2025 | Listed for sale | $240,000+27.7%$132/sqft |
Source: | ||
| 10/10/2022 | Sold | $188,000-3.6%$103/sqft |
Source: | ||
| 8/31/2022 | Pending sale | $195,000$107/sqft |
Source: | ||
| 8/24/2022 | Listed for sale | $195,000+34%$107/sqft |
Source: | ||
Public tax history
| Year | Property taxes | Tax assessment |
|---|---|---|
| 2024 | $2,299 +26.6% | $212,908 +60.6% |
| 2023 | $1,816 | $132,571 |
| 2022 | $1,816 | $132,571 |
Find assessor info on the county website
BuyAbility℠ payment
Estimated market value
$225,000 - $248,000
$236,600
$1,745/mo
Climate risks
Explore flood, wildfire, and other predictive climate risk information for this property on First Street®️.
Nearby schools
GreatSchools rating
- NALangdon C Kerr ElementaryGrades: PK-KDistance: 0.6 mi
- 2/10Sampson Middle SchoolGrades: 6-8Distance: 2.6 mi
- 3/10Clinton HighGrades: 9-12Distance: 2.8 mi
Schools provided by the listing agent
- Elementary: Clinton - Langdon C Kerr
- Middle: Sampson - Clinton
- High: Clinton - Clinton
Source: Doorify MLS. This data may not be complete. We recommend contacting the local school district to confirm school assignments for this home.