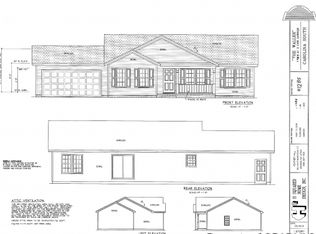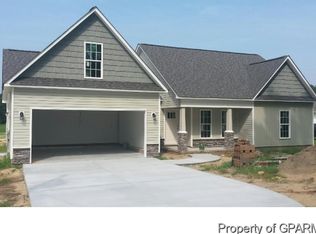Country living at its best, only minutes to new by pass and no city taxes!! Brand new LVP flooring everywhere except kitchen and baths. Split bedroom plan with lrg dining and kitchen. Beautiful cabinets in kitchen, lots of counter space, stainless appliances and pantry. Master bath leads to laundry and kitchen. Huge backyard with plenty of space. Dbl car garage. See it soon as this one one last!
This property is off market, which means it's not currently listed for sale or rent on Zillow. This may be different from what's available on other websites or public sources.

