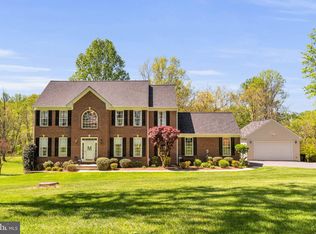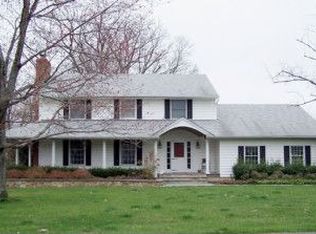Sold for $490,000
$490,000
900 Hoods Mill Rd, Cooksville, MD 21723
3beds
1,240sqft
Single Family Residence
Built in 1959
5.01 Acres Lot
$493,300 Zestimate®
$395/sqft
$2,674 Estimated rent
Home value
$493,300
$469,000 - $518,000
$2,674/mo
Zestimate® history
Loading...
Owner options
Explore your selling options
What's special
Nestled at the end of a long private driveway, this charming brick rancher is set on five sprawling, tree‑lined acres — your own peaceful retreat. Inside the 1,240 square foot single-level layout, you’ll find 3 comfortable bedrooms, 2 full baths, and an attached one‑car garage. A welcoming front porch opens into a living room full of character where a brick‑accented woodstove and abundant natural light create a warm, inviting space. The adjoining dining area offers access to the back patio, ideal for indoor‑outdoor living. An arched doorway leads to the well‑appointed kitchen, complete with plenty of cabinetry, generous counter space, sleek white appliances, and a stove/cooktop updated in 2023. The laundry is conveniently tucked into the kitchen with a door to a second side patio. The spacious primary suite, located just off the living room, includes its own ensuite bath. Across the home, two additional bedrooms share a beautiful full bathroom, ensuring easy single‑level living. Out back, the patio offers the perfect spot for alfresco dining while you take in views of the expansive, serene yard bordered by mature trees. A large versatile outbuilding is ready to be a workshop, and a smaller shed provides extra storage. Additional features include a lower-level cellar and a recently replaced water heater (2023). Property is being sold as-is.
Zillow last checked: 8 hours ago
Listing updated: September 22, 2025 at 05:09am
Listed by:
Bob Lucido 410-465-6900,
Keller Williams Lucido Agency,
Listing Team: Keller Williams Lucido Agency, Co-Listing Agent: Tracy J. Lucido 410-802-2567,
Keller Williams Lucido Agency
Bought with:
Stephanie Tekin, 5012891
Coldwell Banker Realty
Source: Bright MLS,MLS#: MDHW2055942
Facts & features
Interior
Bedrooms & bathrooms
- Bedrooms: 3
- Bathrooms: 2
- Full bathrooms: 2
- Main level bathrooms: 2
- Main level bedrooms: 3
Basement
- Area: 0
Heating
- Baseboard, Electric
Cooling
- Window Unit(s), Electric
Appliances
- Included: Dryer, Exhaust Fan, Ice Maker, Self Cleaning Oven, Oven/Range - Electric, Refrigerator, Cooktop, Washer, Water Heater, Electric Water Heater
- Laundry: Main Level
Features
- Ceiling Fan(s), Family Room Off Kitchen, Plaster Walls
- Flooring: Hardwood, Wood
- Windows: Storm Window(s)
- Basement: Unfinished,Walk-Out Access
- Number of fireplaces: 1
- Fireplace features: Mantel(s), Wood Burning, Brick
Interior area
- Total structure area: 1,240
- Total interior livable area: 1,240 sqft
- Finished area above ground: 1,240
- Finished area below ground: 0
Property
Parking
- Total spaces: 2
- Parking features: Garage Faces Front, Asphalt, Circular Driveway, Driveway, Attached
- Attached garage spaces: 1
- Uncovered spaces: 1
Accessibility
- Accessibility features: None
Features
- Levels: Two
- Stories: 2
- Pool features: None
Lot
- Size: 5.01 Acres
- Features: Backs to Trees, Landscaped, Wooded
Details
- Additional structures: Above Grade, Below Grade
- Parcel number: 1404314786
- Zoning: RCDEO
- Special conditions: Standard
Construction
Type & style
- Home type: SingleFamily
- Architectural style: Ranch/Rambler
- Property subtype: Single Family Residence
Materials
- Brick
- Foundation: Other
- Roof: Asphalt
Condition
- New construction: No
- Year built: 1959
Utilities & green energy
- Sewer: Septic Exists
- Water: Well
- Utilities for property: Electricity Available
Community & neighborhood
Location
- Region: Cooksville
- Subdivision: None Available
Other
Other facts
- Listing agreement: Exclusive Right To Sell
- Ownership: Fee Simple
Price history
| Date | Event | Price |
|---|---|---|
| 9/22/2025 | Sold | $490,000+15.3%$395/sqft |
Source: | ||
| 8/26/2025 | Pending sale | $425,000$343/sqft |
Source: | ||
| 8/21/2025 | Listed for sale | $425,000$343/sqft |
Source: | ||
Public tax history
| Year | Property taxes | Tax assessment |
|---|---|---|
| 2025 | -- | $402,200 +4.4% |
| 2024 | $4,338 +4.6% | $385,300 +4.6% |
| 2023 | $4,148 +4.8% | $368,400 +4.8% |
Find assessor info on the county website
Neighborhood: 21723
Nearby schools
GreatSchools rating
- 8/10Bushy Park Elementary SchoolGrades: PK-5Distance: 3.1 mi
- 9/10Glenwood Middle SchoolGrades: 6-8Distance: 3.4 mi
- 10/10Glenelg High SchoolGrades: 9-12Distance: 4.9 mi
Schools provided by the listing agent
- District: Howard County Public Schools
Source: Bright MLS. This data may not be complete. We recommend contacting the local school district to confirm school assignments for this home.

Get pre-qualified for a loan
At Zillow Home Loans, we can pre-qualify you in as little as 5 minutes with no impact to your credit score.An equal housing lender. NMLS #10287.

