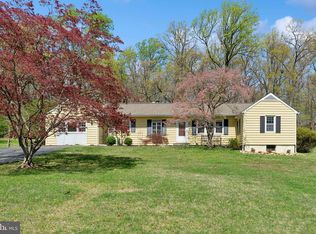This fabulous one level home is perfect for people who want to downsize from the multi-level living or are just looking for something with no steps in their lives. This home has a long driveway and is set back from a quiet street with a 2 car garage and an EV charging station on almost a full acre of land (.79 acres). You will have 3 Bedrooms, 3.5 Baths, a primary dressing room, a large eat-in Kitchen, Mud room, Dining Room, Family Room and 2 fireplaces to spend your time relaxing in front of. This home also boasts a huge amount of outdoor living area with a large Deck and flagstone Patio overlooking an expansive rear garden - a veritable Monarch Butterfly sanctuary. As a special bonus, this house also has a large shed with electricity and is perfect for your she-shed, man-cave, home office, home-gym, kids-playhouse, storage or your own elaborate tool shed. This fabulous shed also backs onto the Paint Branch Park System with many miles of hiking trails available...some waiting to be blazed ! The solar panels will not only make you feel good for doing "your part" but it is especially nice when you get a non-existent electric bill too. This home comes equipped with a generator, so you'll never be without power.
This property is off market, which means it's not currently listed for sale or rent on Zillow. This may be different from what's available on other websites or public sources.

