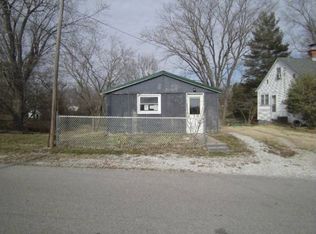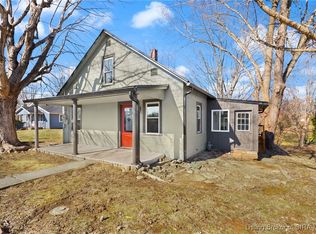Sold for $145,000 on 09/06/23
$145,000
900 Highland Avenue, Corydon, IN 47112
2beds
850sqft
Single Family Residence
Built in 1918
8,494.2 Square Feet Lot
$163,000 Zestimate®
$171/sqft
$1,063 Estimated rent
Home value
$163,000
$153,000 - $173,000
$1,063/mo
Zestimate® history
Loading...
Owner options
Explore your selling options
What's special
Welcome to this charming 2 bedroom one bath home. Nestled in the heart of downtown Corydon. Just minutes from shopping centers and restaurants. The perfect location gives you peace and quiet being on a dead end street. This cozy home has a wide front porch where you can sit in the morning/evening and greet neighbors or just enjoy the scenery. Upon entrance, you are warmly greeted by new laminate floors, fresh paint, and a bright and open floor plan seamlessly connecting the formal dining room to the kitchen and leading to the inviting, sunny, private backyard. The backyard is full of trees, and a small back deck that provides plentiful space for gardening and entertaining. The kitchen provides ample cabinets and counter space, dishwasher, microwave, refrigerator, range, oven, and hood. Laundry room is massive with extra storage. Washer and dryer stay. When seller purchased home in 2022 updates included: HVAC, all new plumbing, sewer tap line and water heater. Call today!
Zillow last checked: 8 hours ago
Listing updated: September 06, 2023 at 08:37am
Listed by:
Becky Higgins,
RE/MAX Advantage,
Alex Kingsley,
RE/MAX Advantage
Bought with:
Pat Harrison, RB14047603
RE/MAX FIRST
Source: SIRA,MLS#: 202309548 Originating MLS: Southern Indiana REALTORS Association
Originating MLS: Southern Indiana REALTORS Association
Facts & features
Interior
Bedrooms & bathrooms
- Bedrooms: 2
- Bathrooms: 1
- Full bathrooms: 1
Bedroom
- Level: First
- Dimensions: 8 x 11
Primary bathroom
- Level: First
- Dimensions: 10 x 12
Dining room
- Level: First
- Dimensions: 9 x 11
Other
- Level: First
- Dimensions: 5 x 8
Kitchen
- Level: First
- Dimensions: 9 x 14
Living room
- Level: First
- Dimensions: 10 x 15
Other
- Description: Laundry room
- Level: First
- Dimensions: 7 x 10
Heating
- Forced Air
Cooling
- Central Air
Appliances
- Included: Dryer, Dishwasher, Oven, Range, Refrigerator, Water Softener, Washer
- Laundry: Main Level, Laundry Room
Features
- Ceiling Fan(s), Separate/Formal Dining Room, Eat-in Kitchen, Garden Tub/Roman Tub, Main Level Primary, Storage, Utility Room
- Basement: Partial,Unfinished
- Has fireplace: No
- Fireplace features: None
Interior area
- Total structure area: 850
- Total interior livable area: 850 sqft
- Finished area above ground: 850
- Finished area below ground: 0
Property
Parking
- Total spaces: 1
- Parking features: Attached, Garage Faces Front, Garage
- Attached garage spaces: 1
- Details: Other
Features
- Levels: One
- Stories: 1
- Patio & porch: Covered, Deck, Porch
- Exterior features: Deck, Porch
- Frontage length: Yes
Lot
- Size: 8,494 sqft
- Features: Dead End
Details
- Additional structures: Garage(s)
- Parcel number: 311031428008000008
- Zoning: Residential
- Zoning description: Residential
Construction
Type & style
- Home type: SingleFamily
- Architectural style: One Story
- Property subtype: Single Family Residence
Materials
- Wood Siding, Frame
- Foundation: Block
- Roof: Shingle
Condition
- Resale
- New construction: No
- Year built: 1918
Utilities & green energy
- Sewer: Public Sewer
- Water: Connected, Public
Community & neighborhood
Location
- Region: Corydon
Other
Other facts
- Listing terms: Cash,Conventional,FHA,USDA Loan,VA Loan
- Road surface type: Paved
Price history
| Date | Event | Price |
|---|---|---|
| 9/6/2023 | Sold | $145,000+3.6%$171/sqft |
Source: | ||
| 8/10/2023 | Pending sale | $140,000$165/sqft |
Source: | ||
| 8/9/2023 | Listed for sale | $140,000+3.7%$165/sqft |
Source: | ||
| 5/30/2023 | Listing removed | -- |
Source: | ||
| 5/18/2023 | Pending sale | $135,000$159/sqft |
Source: | ||
Public tax history
| Year | Property taxes | Tax assessment |
|---|---|---|
| 2024 | $535 +40.5% | $115,900 +17.8% |
| 2023 | $380 +19.8% | $98,400 +19.7% |
| 2022 | $318 +5.5% | $82,200 +9.5% |
Find assessor info on the county website
Neighborhood: 47112
Nearby schools
GreatSchools rating
- 6/10Corydon Elementary SchoolGrades: PK-3Distance: 0.6 mi
- 8/10Corydon Central Jr High SchoolGrades: 7-8Distance: 0.7 mi
- 6/10Corydon Central High SchoolGrades: 9-12Distance: 0.7 mi

Get pre-qualified for a loan
At Zillow Home Loans, we can pre-qualify you in as little as 5 minutes with no impact to your credit score.An equal housing lender. NMLS #10287.

