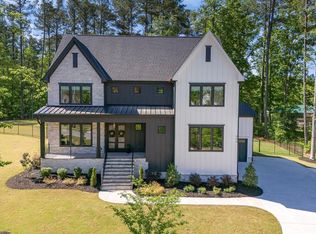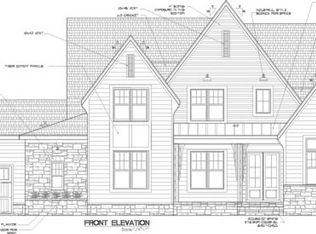Sold for $1,300,000
$1,300,000
900 Harrison Ridge Rd, Wake Forest, NC 27587
5beds
4,350sqft
Single Family Residence, Residential
Built in 2023
0.99 Acres Lot
$1,350,400 Zestimate®
$299/sqft
$4,588 Estimated rent
Home value
$1,350,400
$1.27M - $1.44M
$4,588/mo
Zestimate® history
Loading...
Owner options
Explore your selling options
What's special
Welcome to your dream home! This 5 BED 6 BATH 2023 build is better than buying brand new, everything has already been completed for you! Automatic raising blinds? Check. All new light fixtures throughout the home? Check. Hardwood flooring throughout? Check! With 2023 HVAC system & 2023 roof, you can move in hassle and worry free! .99 PRIVATE acre lot, with a horse farm as a backyard neighbor. You'll be able to enjoy your screened-in porch & backyard with privacy from all angles. The heart of this home is undoubtedly the chef's kitchen, equipped with high-end appliances, custom cabinetry, and a sprawling center island with a farmers sink. Adjacent to the kitchen, you'll find a convenient mudroom and a walk-in pantry, offering plenty of storage space and keeping the main living areas clutter-free. Entertain in style in the formal dining room or cozy up by the fireplace in the family room, adorned with exquisite stone detailing. Enjoy hosting your guests on the 1st floor along with their own bathroom. You'll also find the primary suite on the 1st floor. This exceptional property truly offers the epitome of luxury living, with every detail carefully curated to provide the utmost comfort and style. Don't miss your chance at this turn-key home. Just add you & your furnishings!
Zillow last checked: 8 hours ago
Listing updated: October 28, 2025 at 12:09am
Listed by:
Debbie Van Horn 919-749-6000,
Compass -- Raleigh
Bought with:
Kate Whitney, 302227
Berkshire Hathaway HomeService
Source: Doorify MLS,MLS#: 10011732
Facts & features
Interior
Bedrooms & bathrooms
- Bedrooms: 5
- Bathrooms: 6
- Full bathrooms: 6
Heating
- Forced Air, Natural Gas
Cooling
- Dual
Appliances
- Included: Built-In Gas Range, Dishwasher, Disposal, Electric Oven, Gas Cooktop, Gas Range, Microwave, Range Hood, Stainless Steel Appliance(s)
- Laundry: Inside, Laundry Room
Features
- Built-in Features, Pantry, Ceiling Fan(s), Double Vanity, Eat-in Kitchen, Entrance Foyer, High Ceilings, High Speed Internet, Kitchen Island, Open Floorplan, Master Downstairs, Quartz Counters, Recessed Lighting, Separate Shower, Shower Only, Smooth Ceilings, Soaking Tub, Walk-In Closet(s), Walk-In Shower, Wet Bar
- Flooring: Ceramic Tile, FSC or SFI Certified Source Hardwood
- Doors: Sliding Doors
- Windows: Window Treatments
- Number of fireplaces: 2
- Fireplace features: Family Room, Outside
Interior area
- Total structure area: 4,350
- Total interior livable area: 4,350 sqft
- Finished area above ground: 4,350
- Finished area below ground: 0
Property
Parking
- Total spaces: 5
- Parking features: Attached, Driveway, Garage, Garage Faces Front, Garage Faces Side, Paved
- Attached garage spaces: 3
- Uncovered spaces: 2
Features
- Levels: Two
- Stories: 2
- Exterior features: Private Yard, Rain Gutters
- Has view: Yes
Lot
- Size: 0.99 Acres
- Features: Back Yard, Cul-De-Sac, Front Yard, Hardwood Trees, Many Trees
Details
- Parcel number: BM2020 PG00895
- Zoning: R-80W
- Special conditions: Standard
Construction
Type & style
- Home type: SingleFamily
- Architectural style: Transitional
- Property subtype: Single Family Residence, Residential
Materials
- Brick
- Foundation: Block
- Roof: Asbestos Shingle
Condition
- New construction: No
- Year built: 2023
Utilities & green energy
- Sewer: Septic Tank
- Water: Public
- Utilities for property: Cable Available, Electricity Available, Electricity Connected, Water Available, Water Connected
Community & neighborhood
Community
- Community features: Street Lights
Location
- Region: Wake Forest
- Subdivision: Prescott Manor
HOA & financial
HOA
- Has HOA: Yes
- HOA fee: $960 annually
- Amenities included: Insurance
- Services included: Insurance
Other
Other facts
- Road surface type: Asphalt
Price history
| Date | Event | Price |
|---|---|---|
| 6/27/2024 | Sold | $1,300,000-1.9%$299/sqft |
Source: | ||
| 6/3/2024 | Pending sale | $1,325,000$305/sqft |
Source: | ||
| 5/2/2024 | Price change | $1,325,000-2.6%$305/sqft |
Source: | ||
| 2/16/2024 | Listed for sale | $1,360,000+1.9%$313/sqft |
Source: | ||
| 7/7/2023 | Sold | $1,335,000-1.1%$307/sqft |
Source: | ||
Public tax history
| Year | Property taxes | Tax assessment |
|---|---|---|
| 2025 | $8,085 +3% | $1,260,893 |
| 2024 | $7,850 +739% | $1,260,893 +202.4% |
| 2023 | $936 +8% | $417,000 +247.5% |
Find assessor info on the county website
Neighborhood: 27587
Nearby schools
GreatSchools rating
- 6/10North Forest Pines ElementaryGrades: PK-5Distance: 5.2 mi
- 8/10Wakefield MiddleGrades: 6-8Distance: 4.9 mi
- 8/10Wakefield HighGrades: 9-12Distance: 4.4 mi
Schools provided by the listing agent
- Elementary: Wake - N Forest Pines
- Middle: Wake - Wakefield
- High: Wake - Wakefield
Source: Doorify MLS. This data may not be complete. We recommend contacting the local school district to confirm school assignments for this home.
Get a cash offer in 3 minutes
Find out how much your home could sell for in as little as 3 minutes with a no-obligation cash offer.
Estimated market value$1,350,400
Get a cash offer in 3 minutes
Find out how much your home could sell for in as little as 3 minutes with a no-obligation cash offer.
Estimated market value
$1,350,400

