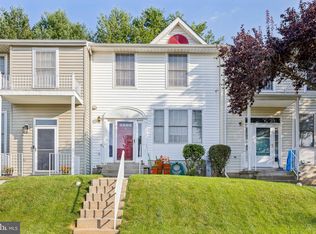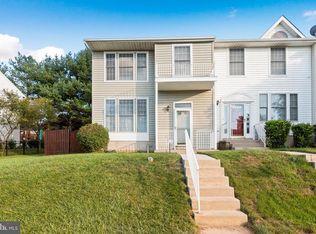Sold for $345,000 on 07/29/24
$345,000
900 Hammershire Rd, Owings Mills, MD 21117
3beds
1,239sqft
Single Family Residence
Built in 1997
5,967 Square Feet Lot
$345,800 Zestimate®
$278/sqft
$2,549 Estimated rent
Home value
$345,800
$329,000 - $363,000
$2,549/mo
Zestimate® history
Loading...
Owner options
Explore your selling options
What's special
Welcome to 900 Hammershire Road * Charming 3 BR, 2 Ba rancher *Large LR/DR combo w/ laminate floors*Eat -in Kitchen w/pantry, and pass through to Dining Rm*Primary BR w/walk-in closet*Primary Ba has shower*Laundry on main level*Sliding glass doors off eat-in area of kitchen to 12 x 10 deck w/ steps to back yard*Entrance foyer*Shed* Recent updates include W,D 2022*Water Heater 2019, HVAC 2019, Replacement windows & sliding glass doors, 2013 *Laminate flooring* Ceiling fans in Living Room and all Bedrooms*Full unfinished basement ready for your personal touch*Convenient location* Close proximity to commuter routes, restaurants and shopping, *Dead end street*HOA $231.52 per year(1/2 in January and 1/2 in July) * Not your typical rancher*Professional photos coming soon
Zillow last checked: 8 hours ago
Listing updated: September 23, 2024 at 03:13pm
Listed by:
Jane Sharp 410-795-3807,
Berkshire Hathaway HomeServices Homesale Realty
Bought with:
Kelly Williams, 603911
RE/MAX Leading Edge
Source: Bright MLS,MLS#: MDBC2099412
Facts & features
Interior
Bedrooms & bathrooms
- Bedrooms: 3
- Bathrooms: 2
- Full bathrooms: 2
- Main level bathrooms: 2
- Main level bedrooms: 3
Basement
- Area: 1165
Heating
- Forced Air, Natural Gas
Cooling
- Ceiling Fan(s), Central Air, Electric
Appliances
- Included: Dishwasher, Disposal, Dryer, ENERGY STAR Qualified Refrigerator, Oven/Range - Electric, Washer, Freezer, Gas Water Heater
- Laundry: Main Level, Hookup, Laundry Room
Features
- Ceiling Fan(s), Combination Dining/Living, Dining Area, Eat-in Kitchen, Kitchen - Table Space, Primary Bath(s), Bathroom - Stall Shower, Walk-In Closet(s), Dry Wall
- Flooring: Laminate
- Doors: Sliding Glass
- Windows: Double Hung, Energy Efficient, Replacement
- Basement: Full,Sump Pump,Unfinished
- Has fireplace: No
Interior area
- Total structure area: 2,404
- Total interior livable area: 1,239 sqft
- Finished area above ground: 1,239
- Finished area below ground: 0
Property
Parking
- Parking features: Driveway, On Street
- Has uncovered spaces: Yes
Accessibility
- Accessibility features: Accessible Entrance
Features
- Levels: Two
- Stories: 2
- Patio & porch: Deck
- Pool features: None
Lot
- Size: 5,967 sqft
Details
- Additional structures: Above Grade, Below Grade
- Parcel number: 04042100013203
- Zoning: RESIDENTIAL
- Special conditions: Standard
Construction
Type & style
- Home type: SingleFamily
- Architectural style: Ranch/Rambler
- Property subtype: Single Family Residence
Materials
- Vinyl Siding
- Foundation: Block
- Roof: Asphalt
Condition
- Very Good
- New construction: No
- Year built: 1997
Utilities & green energy
- Electric: Circuit Breakers
- Sewer: Public Sewer
- Water: Public
- Utilities for property: Cable Available, Fiber Optic
Community & neighborhood
Location
- Region: Owings Mills
- Subdivision: Breton Woods
HOA & financial
HOA
- Has HOA: Yes
- HOA fee: $232 annually
- Services included: Common Area Maintenance
- Association name: METROPOLIS
Other
Other facts
- Listing agreement: Exclusive Right To Sell
- Listing terms: Cash,Conventional,FHA,VA Loan
- Ownership: Fee Simple
- Road surface type: Paved
Price history
| Date | Event | Price |
|---|---|---|
| 7/29/2024 | Sold | $345,000+4.6%$278/sqft |
Source: | ||
| 6/25/2024 | Contingent | $329,900$266/sqft |
Source: | ||
| 6/20/2024 | Listed for sale | $329,900+96.4%$266/sqft |
Source: | ||
| 2/15/2012 | Sold | $168,000-4%$136/sqft |
Source: Public Record Report a problem | ||
| 11/3/2011 | Listed for sale | $175,000+32.2%$141/sqft |
Source: Old Westminster Realty Inc. #BC7718266 Report a problem | ||
Public tax history
| Year | Property taxes | Tax assessment |
|---|---|---|
| 2025 | $3,832 +54.6% | $235,500 +15.1% |
| 2024 | $2,480 +4% | $204,600 +4% |
| 2023 | $2,384 +4.2% | $196,667 -3.9% |
Find assessor info on the county website
Neighborhood: 21117
Nearby schools
GreatSchools rating
- 2/10Timber Grove Elementary SchoolGrades: PK-5Distance: 0.4 mi
- 3/10Franklin Middle SchoolGrades: 6-8Distance: 2.8 mi
- 2/10Owings Mills High SchoolGrades: 9-12Distance: 1.1 mi
Schools provided by the listing agent
- District: Baltimore County Public Schools
Source: Bright MLS. This data may not be complete. We recommend contacting the local school district to confirm school assignments for this home.

Get pre-qualified for a loan
At Zillow Home Loans, we can pre-qualify you in as little as 5 minutes with no impact to your credit score.An equal housing lender. NMLS #10287.
Sell for more on Zillow
Get a free Zillow Showcase℠ listing and you could sell for .
$345,800
2% more+ $6,916
With Zillow Showcase(estimated)
$352,716
